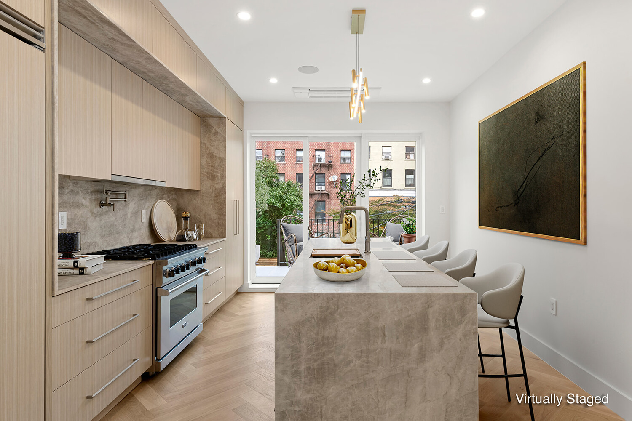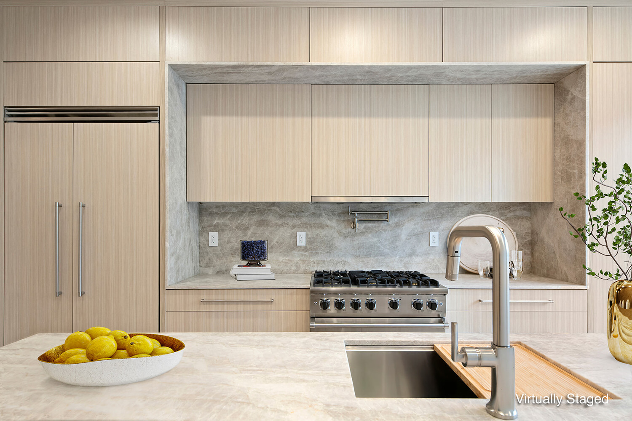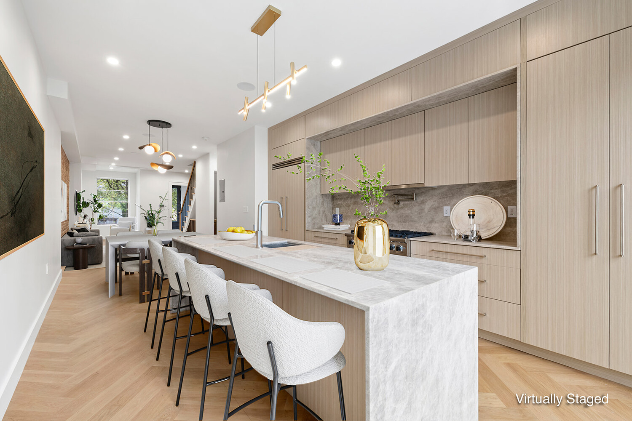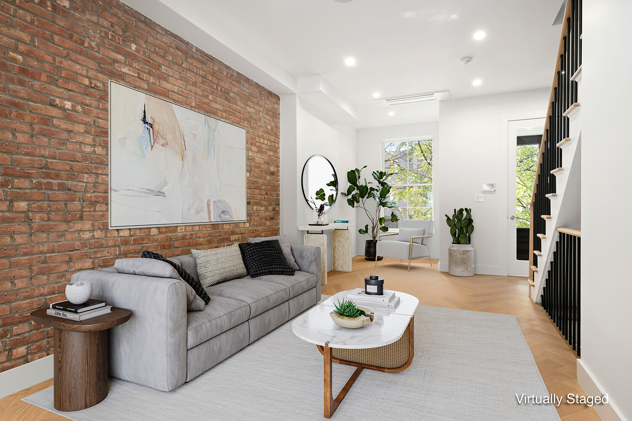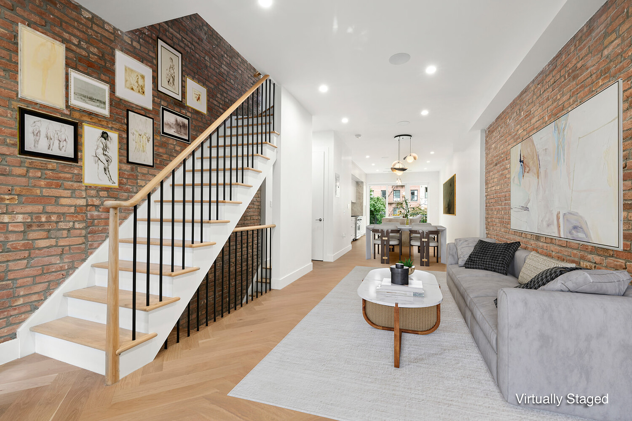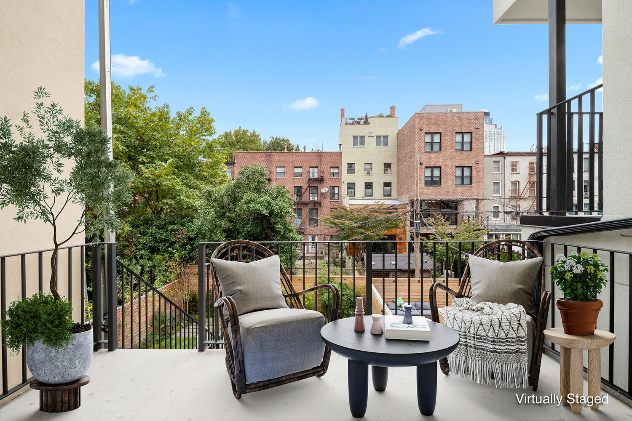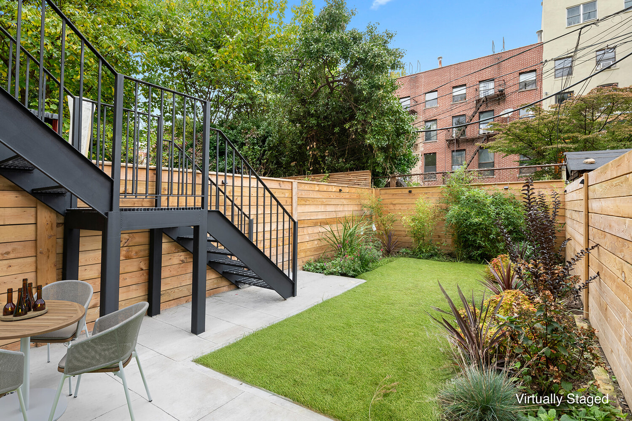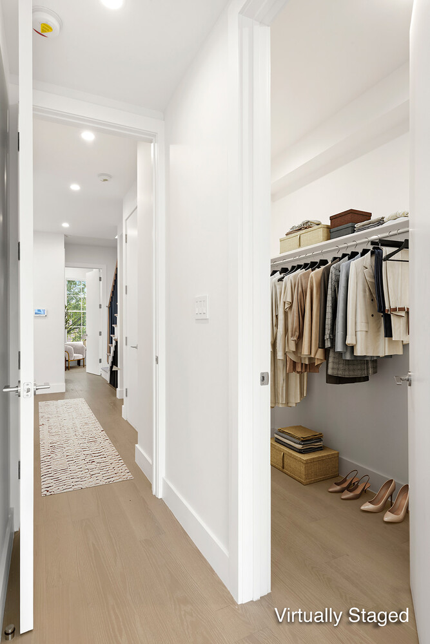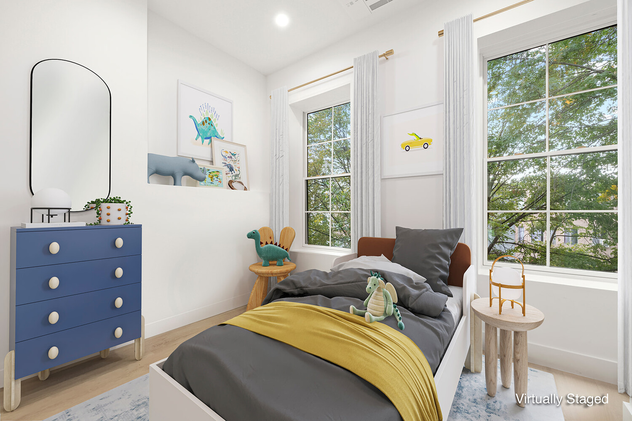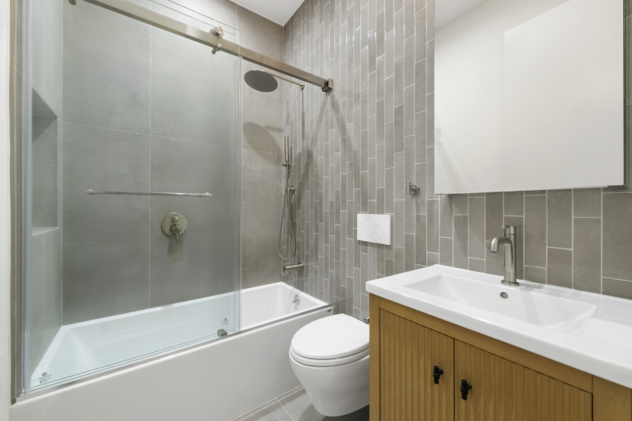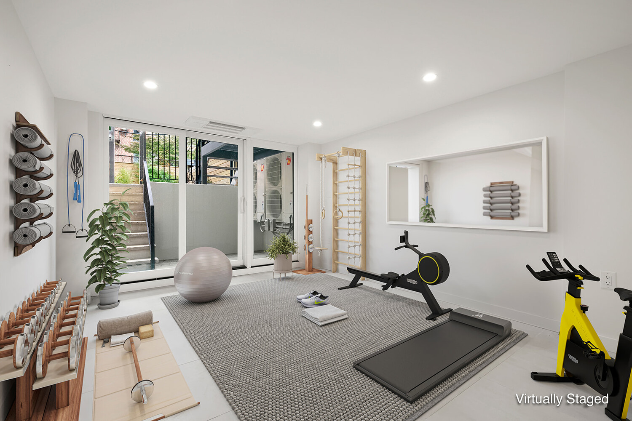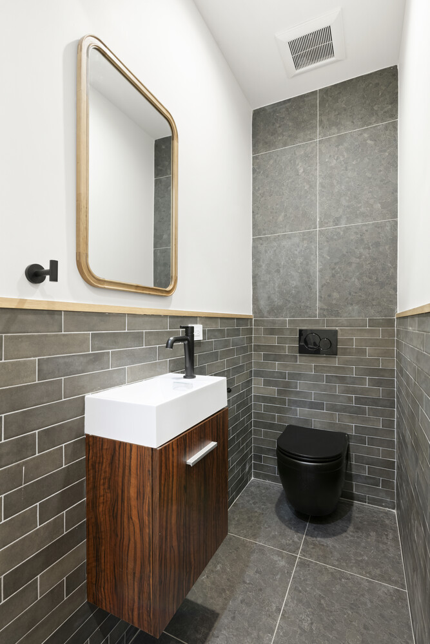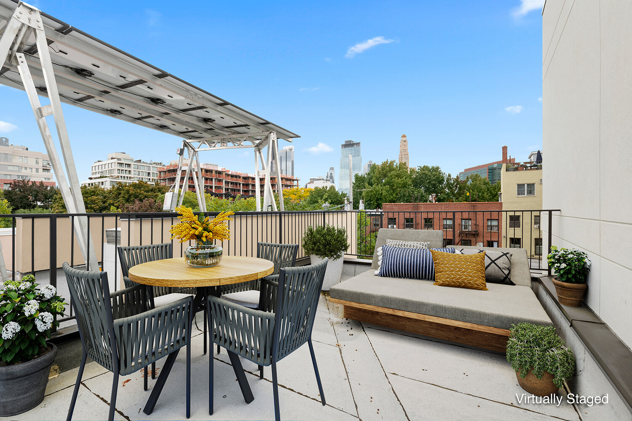

Building Details
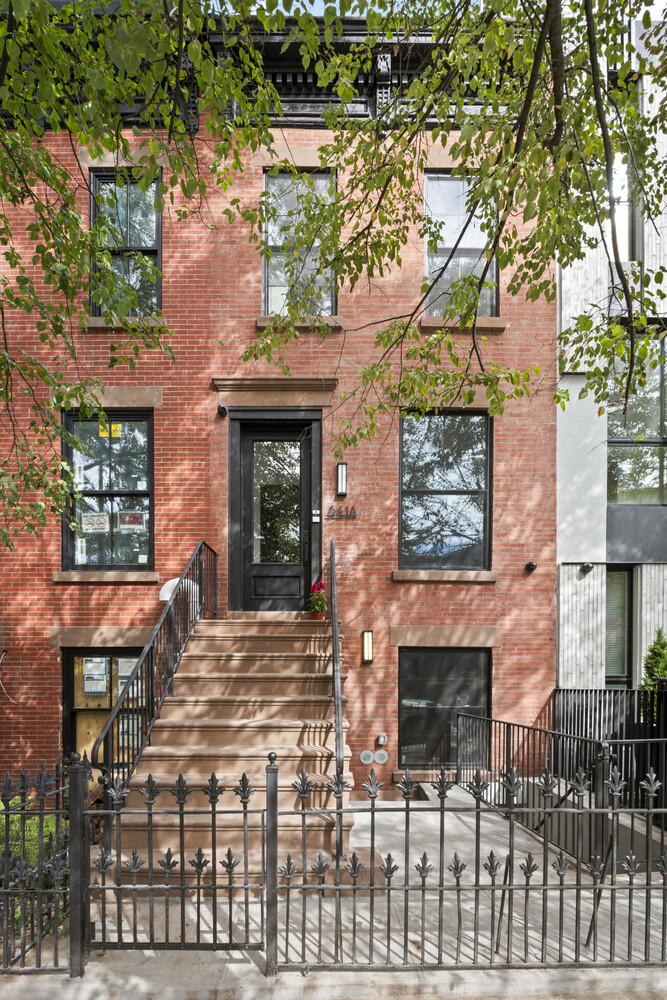

Description
Introducing 641A Baltic Street, Park Slope's newest masterfully designed single-family townhouse. This rare 55 foot deep townhouse has been beautifully reimagined offering three bedrooms, three full bathrooms, and two half bathrooms across four finished levels, including a versatile recreation room.
Ascend the classic brownstone stoop to the parlor level, where a welcoming sitting room with 10-foot ceilings sets the tone for the home's sophisticated design. At the rear, a striking floor-to-ceiling glass wall overlooks the landscaped garden, filling the space with natural light. Throughout the home, original exposed brick and white oak herringbone floors create a timeless backdrop. The chef's kitchen features natural stone countertops, Viking appliances, and custom cabinetry with paneled refrigeration and pantry storage, blending beauty and function seamlessly. From the kitchen, access a 113-square-foot private deck that leads down to the tranquil garden.
The garden level offers a secondary living room with a custom wet bar-perfect for entertaining. This floor also includes a guest bedroom with an ensuite bathroom. Below, a fully finished recreation room provides flexible space for a home gym, office, studio, or playroom. There is also access to the landscaped garden from both these levels.
On the third floor, the primary suite features an oversized walk-in closet and a spa-inspired bathroom with a custom double vanity and glass-enclosed shower. A secondary bedroom,full bathroom, home office, and laundry area complete this level.
Crowning this exceptional residence is a private roof terrace with skyline views-an ideal spot to relax and take in the beauty of Brooklyn.
Located on a tree-lined block just off 5th Avenue, 641A Baltic Street offers the perfect blend of historic charm and modern convenience. Enjoy Park Slope's vibrant culture, top-rated schools, acclaimed restaurants, and boutique shopping, all within easy reach. With multiple transportation options nearby, this home captures the very best of Brooklyn living.
Introducing 641A Baltic Street, Park Slope's newest masterfully designed single-family townhouse. This rare 55 foot deep townhouse has been beautifully reimagined offering three bedrooms, three full bathrooms, and two half bathrooms across four finished levels, including a versatile recreation room.
Ascend the classic brownstone stoop to the parlor level, where a welcoming sitting room with 10-foot ceilings sets the tone for the home's sophisticated design. At the rear, a striking floor-to-ceiling glass wall overlooks the landscaped garden, filling the space with natural light. Throughout the home, original exposed brick and white oak herringbone floors create a timeless backdrop. The chef's kitchen features natural stone countertops, Viking appliances, and custom cabinetry with paneled refrigeration and pantry storage, blending beauty and function seamlessly. From the kitchen, access a 113-square-foot private deck that leads down to the tranquil garden.
The garden level offers a secondary living room with a custom wet bar-perfect for entertaining. This floor also includes a guest bedroom with an ensuite bathroom. Below, a fully finished recreation room provides flexible space for a home gym, office, studio, or playroom. There is also access to the landscaped garden from both these levels.
On the third floor, the primary suite features an oversized walk-in closet and a spa-inspired bathroom with a custom double vanity and glass-enclosed shower. A secondary bedroom,full bathroom, home office, and laundry area complete this level.
Crowning this exceptional residence is a private roof terrace with skyline views-an ideal spot to relax and take in the beauty of Brooklyn.
Located on a tree-lined block just off 5th Avenue, 641A Baltic Street offers the perfect blend of historic charm and modern convenience. Enjoy Park Slope's vibrant culture, top-rated schools, acclaimed restaurants, and boutique shopping, all within easy reach. With multiple transportation options nearby, this home captures the very best of Brooklyn living.
Features

Contact
Jennifer Lee
Licensed Associate Real Estate Broker
Mortgage Calculator


