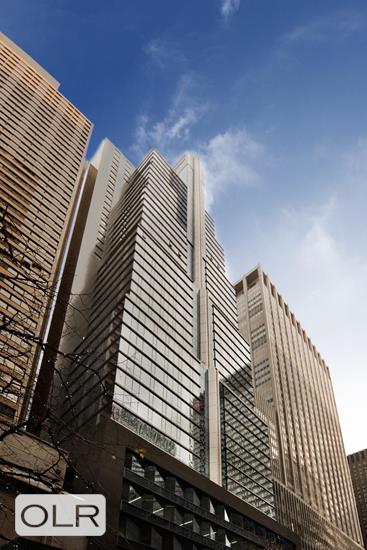
$ 5,995,000
6
Rooms
4
Bedrooms
3.5
Bathrooms
Details
Condo
Ownership
$ 7,014
Real Estate Taxes
[Monthly]
$ 7,773
Common Charges [Monthly]
3,726/346
ASF/ASM
90%
Financing Allowed
Active
Status

Description
Perched atop the 40th floor, Residence 40A is a full-floor, mint-condition home offering 3,726 square feet of interior space and a 153-square-foot private terrace. With four exposures and floor-to-ceiling windows, natural light and sweeping skyline views fill every room.
Thoughtfully designed by CetraRuddy, this four-bedroom, three-full and two-half-bath residence balances refined design with exceptional functionality. A private elevator landing opens to a dramatic great room anchored by a marble gas fireplace and surrounded by multiple seating areas, a custom wet bar, and an adjoining library—perfect for both everyday living and elegant entertaining.
The windowed, eat-in kitchen is outfitted with Calacatta Vision marble countertops, custom Dada Italian walnut cabinetry, and Miele and Sub-Zero appliances including dual ovens, espresso machine, wine cooler, and oversized refrigerator.
The primary suite occupies its own private wing with terrace access, dual walk-in closets, and a spa-like marble bath featuring a freestanding Kaldewei soaking tub, walk-in shower, and double vanities. Two additional bedrooms each include en-suite marble baths and generous closet space, while a fourth bedroom or home office—separated by a wet bar—provides excellent flexibility.
Additional highlights include a secondary private entrance, radiant heated bathroom floors, wide-plank hardwood flooring, and Nest-controlled central air conditioning.
Residents of 135 West 52nd Street enjoy white-glove service and premier amenities including a 75-foot lap pool, fitness center, spa, golf simulator, children’s playroom, and 24-hour doorman and concierge.
Perched atop the 40th floor, Residence 40A is a full-floor, mint-condition home offering 3,726 square feet of interior space and a 153-square-foot private terrace. With four exposures and floor-to-ceiling windows, natural light and sweeping skyline views fill every room.
Thoughtfully designed by CetraRuddy, this four-bedroom, three-full and two-half-bath residence balances refined design with exceptional functionality. A private elevator landing opens to a dramatic great room anchored by a marble gas fireplace and surrounded by multiple seating areas, a custom wet bar, and an adjoining library—perfect for both everyday living and elegant entertaining.
The windowed, eat-in kitchen is outfitted with Calacatta Vision marble countertops, custom Dada Italian walnut cabinetry, and Miele and Sub-Zero appliances including dual ovens, espresso machine, wine cooler, and oversized refrigerator.
The primary suite occupies its own private wing with terrace access, dual walk-in closets, and a spa-like marble bath featuring a freestanding Kaldewei soaking tub, walk-in shower, and double vanities. Two additional bedrooms each include en-suite marble baths and generous closet space, while a fourth bedroom or home office—separated by a wet bar—provides excellent flexibility.
Additional highlights include a secondary private entrance, radiant heated bathroom floors, wide-plank hardwood flooring, and Nest-controlled central air conditioning.
Residents of 135 West 52nd Street enjoy white-glove service and premier amenities including a 75-foot lap pool, fitness center, spa, golf simulator, children’s playroom, and 24-hour doorman and concierge.
Listing Courtesy of Compass
Features
A/C [Central]
Balcony
Terrace
Washer / Dryer
View / Exposure
City Views
North, East, South, West Exposures

Building Details

Condo
Ownership
Full Service
Service Level
Elevator
Access
Pets Allowed
Pet Policy
1005/7501
Block/Lot
High-Rise
Building Type
Post-War
Age
1987
Year Built
47/109
Floors/Apts
Building Amenities
Bike Room
Business Center
Fitness Facility
Garage
Playroom
Pool
Sauna
Spa Services
Steam Room
Building Statistics
$ 1,594 APPSF
Closed Sales Data [Last 12 Months]

Contact
Jennifer Lee
License
Licensed As: R.E. Associate Broker
Licensed Associate Real Estate Broker
Mortgage Calculator

This information is not verified for authenticity or accuracy and is not guaranteed and may not reflect all real estate activity in the market.
©2025 REBNY Listing Service, Inc. All rights reserved.
Additional building data provided by On-Line Residential [OLR].
All information furnished regarding property for sale, rental or financing is from sources deemed reliable, but no warranty or representation is made as to the accuracy thereof and same is submitted subject to errors, omissions, change of price, rental or other conditions, prior sale, lease or financing or withdrawal without notice. All dimensions are approximate. For exact dimensions, you must hire your own architect or engineer.
Listing ID: 1864066




















