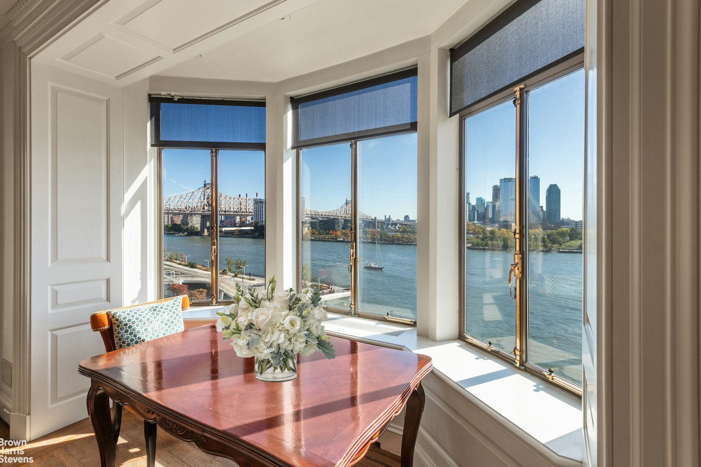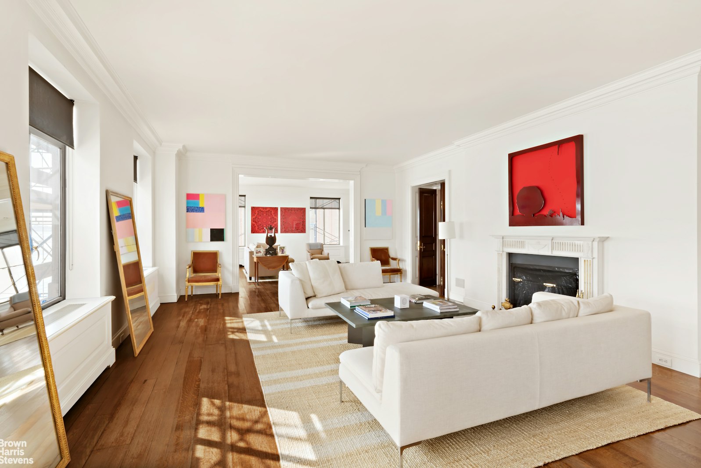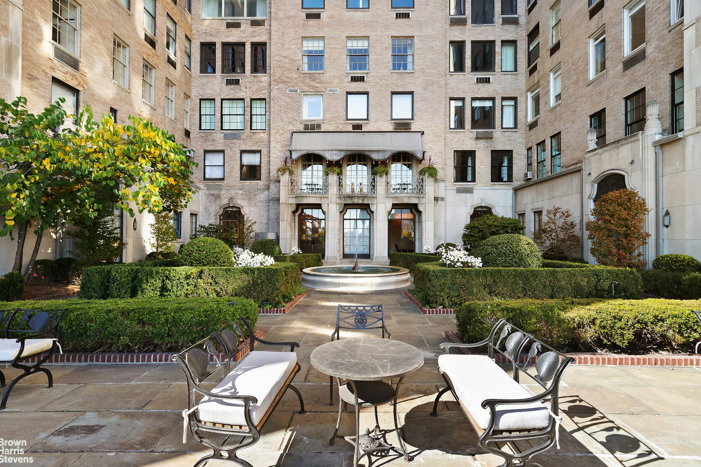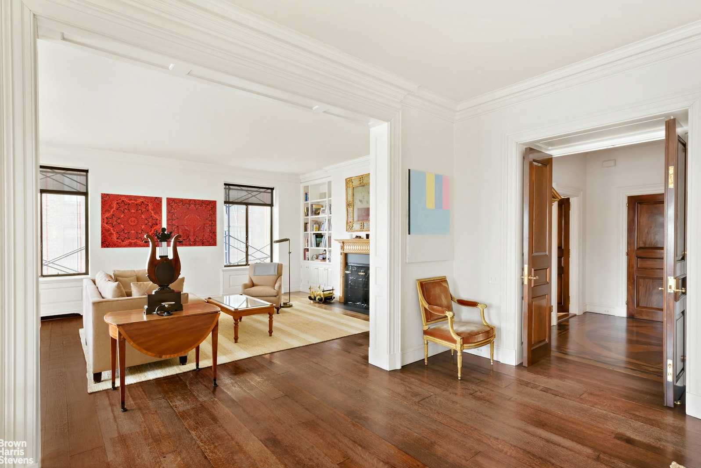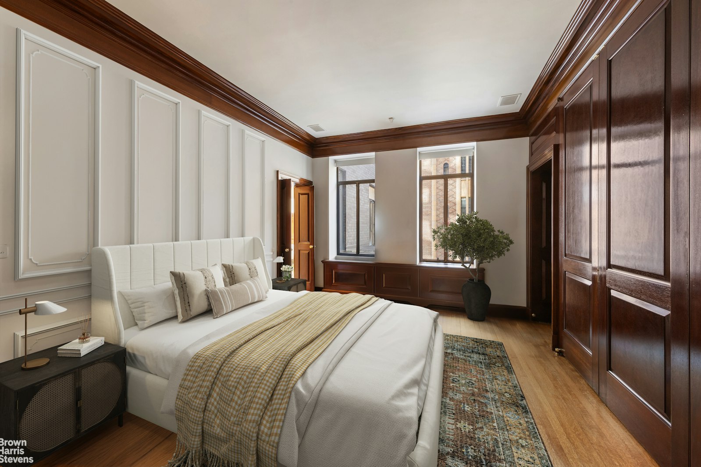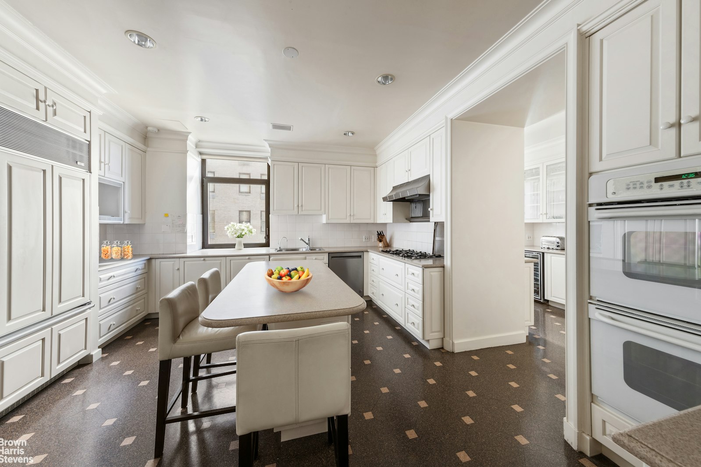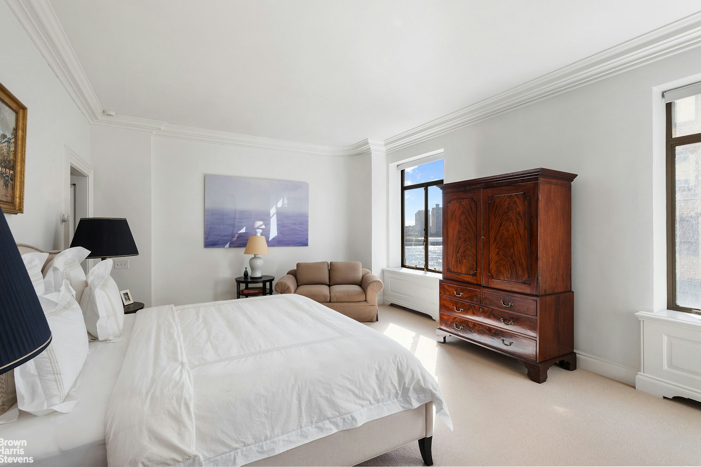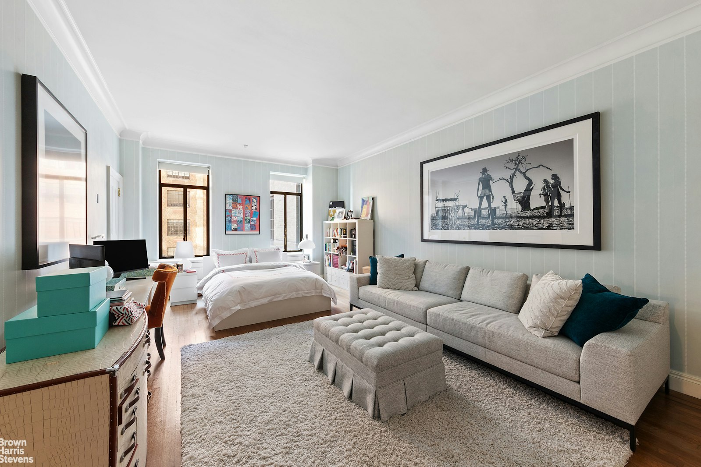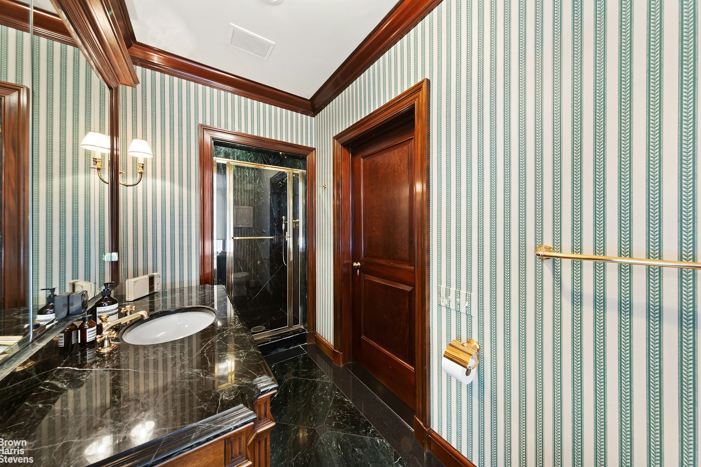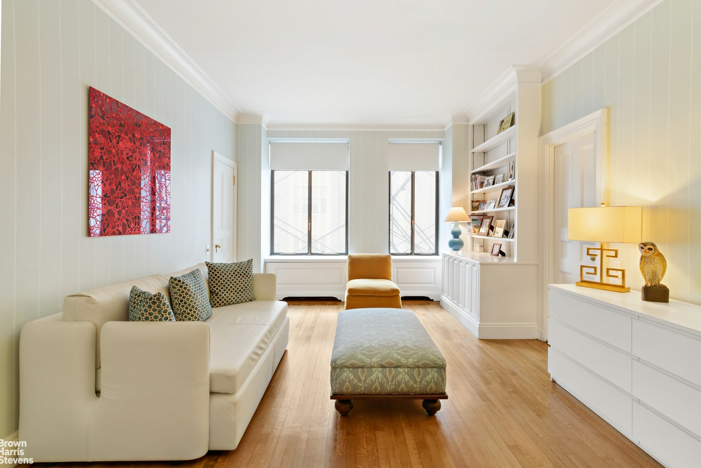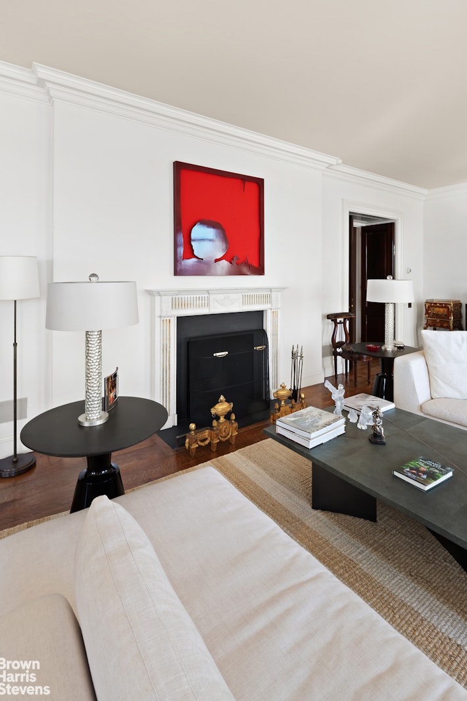
$ 7,850,000
10
Rooms
6
Bedrooms
5.5
Bathrooms
Details
Co-op
Ownership
$ 15,308
Maintenance [Monthly]
5,000/465
ASF/ASM
50%
Financing Allowed
Active
Status

Description
This exquisite 10-room apartment offers breathtaking views of the East River, with sun-drenched oversized rooms and soaring ceilings that create a truly unique living experience. Upon arrival, the private elevator opens to a dedicated landing with 10-foot ceilings, setting the tone for this remarkable residence. Charming wood-burning fireplaces and beautifully crafted hardwood floors complement the well-designed layout, ideal for both sophisticated entertaining and comfortable everyday living.
The luxurious primary bedroom suite is a serene retreat, featuring abundant natural southern light and sweeping river views, along with a private dressing room and en-suite bath. Three additional generously sized bedrooms, one with its own en-suite bathroom, and two sharing a Jack and Jill bathroom, provide ample space and privacy. In addition, the apartment includes two staff rooms and baths, as well as a powder room located just off the foyer. A large eat-in kitchen is accompanied by a butler's pantry. There is also a full laundry room off of the staff rooms.
Built in 1931 by the renowned architectural firm Bottomley, Wagner & White in the grand Art Deco style, the prestigious River House Cooperative epitomizes luxury living with unparalleled service and privacy. Residents enjoy access to the meticulously landscaped formal garden that overlooks the East River. Tenant shareholders also have the opportunity to join the River Club, offering newly renovated private facilities, such as three squash courts, two tennis courts, a golf simulator, a swimming pool, gym, garden terrace, and dining and entertainment facilities. The River House provides its residents with the highest level of service, including 24-hour doormen, a full-time concierge, and a resident manager, ensuring a seamless and refined living experience.
Pets, pied- -terres and 50% financing is permitted. The unit transfers with a generous storage room.
The luxurious primary bedroom suite is a serene retreat, featuring abundant natural southern light and sweeping river views, along with a private dressing room and en-suite bath. Three additional generously sized bedrooms, one with its own en-suite bathroom, and two sharing a Jack and Jill bathroom, provide ample space and privacy. In addition, the apartment includes two staff rooms and baths, as well as a powder room located just off the foyer. A large eat-in kitchen is accompanied by a butler's pantry. There is also a full laundry room off of the staff rooms.
Built in 1931 by the renowned architectural firm Bottomley, Wagner & White in the grand Art Deco style, the prestigious River House Cooperative epitomizes luxury living with unparalleled service and privacy. Residents enjoy access to the meticulously landscaped formal garden that overlooks the East River. Tenant shareholders also have the opportunity to join the River Club, offering newly renovated private facilities, such as three squash courts, two tennis courts, a golf simulator, a swimming pool, gym, garden terrace, and dining and entertainment facilities. The River House provides its residents with the highest level of service, including 24-hour doormen, a full-time concierge, and a resident manager, ensuring a seamless and refined living experience.
Pets, pied- -terres and 50% financing is permitted. The unit transfers with a generous storage room.
This exquisite 10-room apartment offers breathtaking views of the East River, with sun-drenched oversized rooms and soaring ceilings that create a truly unique living experience. Upon arrival, the private elevator opens to a dedicated landing with 10-foot ceilings, setting the tone for this remarkable residence. Charming wood-burning fireplaces and beautifully crafted hardwood floors complement the well-designed layout, ideal for both sophisticated entertaining and comfortable everyday living.
The luxurious primary bedroom suite is a serene retreat, featuring abundant natural southern light and sweeping river views, along with a private dressing room and en-suite bath. Three additional generously sized bedrooms, one with its own en-suite bathroom, and two sharing a Jack and Jill bathroom, provide ample space and privacy. In addition, the apartment includes two staff rooms and baths, as well as a powder room located just off the foyer. A large eat-in kitchen is accompanied by a butler's pantry. There is also a full laundry room off of the staff rooms.
Built in 1931 by the renowned architectural firm Bottomley, Wagner & White in the grand Art Deco style, the prestigious River House Cooperative epitomizes luxury living with unparalleled service and privacy. Residents enjoy access to the meticulously landscaped formal garden that overlooks the East River. Tenant shareholders also have the opportunity to join the River Club, offering newly renovated private facilities, such as three squash courts, two tennis courts, a golf simulator, a swimming pool, gym, garden terrace, and dining and entertainment facilities. The River House provides its residents with the highest level of service, including 24-hour doormen, a full-time concierge, and a resident manager, ensuring a seamless and refined living experience.
Pets, pied- -terres and 50% financing is permitted. The unit transfers with a generous storage room.
The luxurious primary bedroom suite is a serene retreat, featuring abundant natural southern light and sweeping river views, along with a private dressing room and en-suite bath. Three additional generously sized bedrooms, one with its own en-suite bathroom, and two sharing a Jack and Jill bathroom, provide ample space and privacy. In addition, the apartment includes two staff rooms and baths, as well as a powder room located just off the foyer. A large eat-in kitchen is accompanied by a butler's pantry. There is also a full laundry room off of the staff rooms.
Built in 1931 by the renowned architectural firm Bottomley, Wagner & White in the grand Art Deco style, the prestigious River House Cooperative epitomizes luxury living with unparalleled service and privacy. Residents enjoy access to the meticulously landscaped formal garden that overlooks the East River. Tenant shareholders also have the opportunity to join the River Club, offering newly renovated private facilities, such as three squash courts, two tennis courts, a golf simulator, a swimming pool, gym, garden terrace, and dining and entertainment facilities. The River House provides its residents with the highest level of service, including 24-hour doormen, a full-time concierge, and a resident manager, ensuring a seamless and refined living experience.
Pets, pied- -terres and 50% financing is permitted. The unit transfers with a generous storage room.
Listing Courtesy of Brown Harris Stevens Residential Sales LLC
Features
A/C
Washer / Dryer
View / Exposure
North, East, South Exposures

Building Details
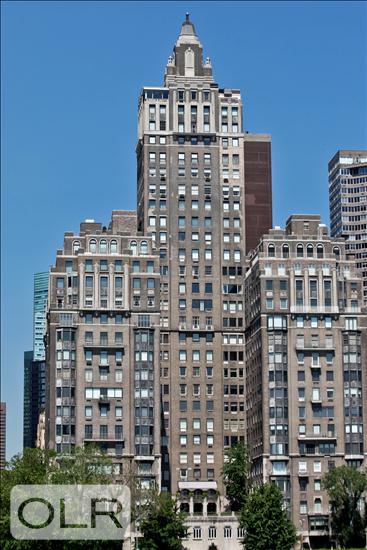
Co-op
Ownership
Full Service
Service Level
Attended Elevator
Access
Pets Allowed
Pet Policy
1364/22
Block/Lot
High-Rise
Building Type
Pre-War
Age
1931
Year Built
26/75
Floors/Apts
Building Amenities
Bike Room
Courtyard
Driveway
Fitness Facility
Garage
Laundry Rooms
Pool
Private Storage
Tennis Courts
Building Statistics
$ 1,115 APPSF
Closed Sales Data [Last 12 Months]

Contact
Jennifer Lee
License
Licensed As: R.E. Associate Broker
Licensed Associate Real Estate Broker
Mortgage Calculator

This information is not verified for authenticity or accuracy and is not guaranteed and may not reflect all real estate activity in the market.
©2025 REBNY Listing Service, Inc. All rights reserved.
Additional building data provided by On-Line Residential [OLR].
All information furnished regarding property for sale, rental or financing is from sources deemed reliable, but no warranty or representation is made as to the accuracy thereof and same is submitted subject to errors, omissions, change of price, rental or other conditions, prior sale, lease or financing or withdrawal without notice. All dimensions are approximate. For exact dimensions, you must hire your own architect or engineer.
Listing ID: 793920
