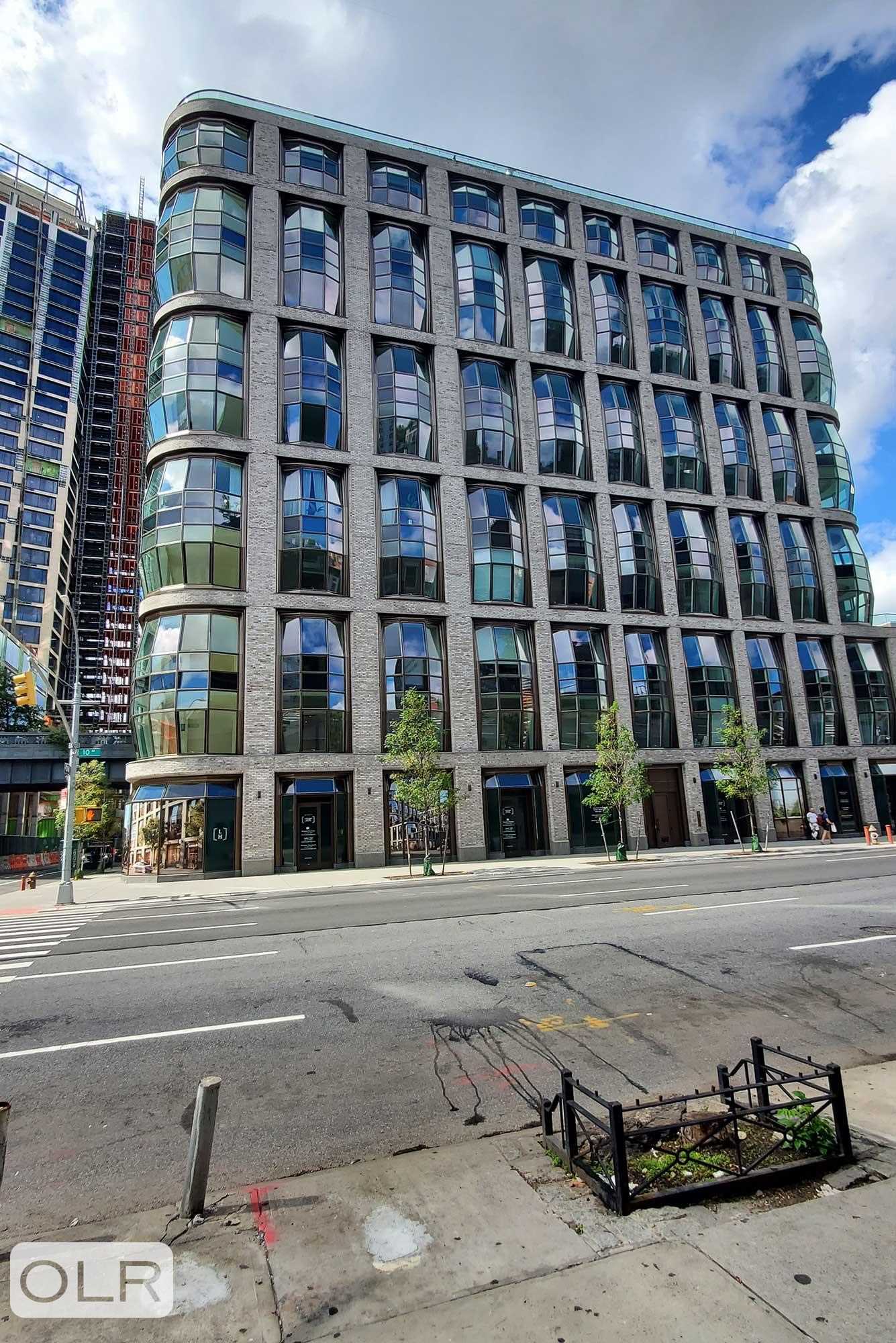
New This Week
$ 1,975,000
3
Rooms
1
Bedrooms
1
Bathrooms
Details
Condo
Ownership
$ 1,443
Real Estate Taxes
[Monthly]
$ 1,150
Common Charges [Monthly]
778/72
ASF/ASM
90%
Financing Allowed
Active
Status

Description
Residence 503 is a generously proportioned one-bedroom home with stunning Eastern exposure overlooking the iconic High Line. Upon entry, a gracious foyer opens to an oversized great room, seamlessly connecting living and dining spaces to create an elegant, open layout.
The kitchen, custom-crafted by March & White, is a masterpiece of design featuring bronze-finished trim and hardware, Gaggenau appliances with wine refrigeration, convex fluted oak cabinetry, Calacatta Venato marble slab countertops and backsplash, and a bespoke suspended light fixture of bronze-finished metal and specialty glass. Throughout the home, 5” wide-plank French oak flooring, ceiling heights up to 10’9”, and an in-residence washer and dryer enhance the sense of space and refinement.
The master bathroom exudes spa-like luxury with Nestos Beige marble slab flooring and walls, Polished Emperador Grey marble countertops, a custom vanity, built-in mirror and medicine cabinet with fluted mirror panels, wall-mounted Toto toilet, specialty glass wall sconces, and radiant floor heating.
Lantern House offers an unparalleled suite of amenities and world-class services designed around health, well-being, and community. Residents enjoy a 75’ swimming pool, infrared sauna, cold plunge, hot tub, massage/treatment rooms, steam rooms, and a state-of-the-art Equinox-managed Health Club. A yoga and meditation room with High Line views, an outdoor courtyard, playroom, co-working lounge, library, game room, private dining room, media lounge, and rooftop terrace further elevate daily living. Exclusive programming through Related Life provides access to elite cultural, culinary, fashion, wellness, and artistic experiences.
Conveniently located near Trader Joe’s, Chelsea Square Market, and Whole Foods Market, with easy access to the A, C, E, and L subway lines, Lantern House situates residents in the heart of West Chelsea, moments from Hudson River Park, Hudson Yards, the Meatpacking District, the Gallery District, and the West Village.
Please note: The tax shown here reflects the rate for a primary residence. For other uses, the tax is $1,749.
Residence 503 is a generously proportioned one-bedroom home with stunning Eastern exposure overlooking the iconic High Line. Upon entry, a gracious foyer opens to an oversized great room, seamlessly connecting living and dining spaces to create an elegant, open layout.
The kitchen, custom-crafted by March & White, is a masterpiece of design featuring bronze-finished trim and hardware, Gaggenau appliances with wine refrigeration, convex fluted oak cabinetry, Calacatta Venato marble slab countertops and backsplash, and a bespoke suspended light fixture of bronze-finished metal and specialty glass. Throughout the home, 5” wide-plank French oak flooring, ceiling heights up to 10’9”, and an in-residence washer and dryer enhance the sense of space and refinement.
The master bathroom exudes spa-like luxury with Nestos Beige marble slab flooring and walls, Polished Emperador Grey marble countertops, a custom vanity, built-in mirror and medicine cabinet with fluted mirror panels, wall-mounted Toto toilet, specialty glass wall sconces, and radiant floor heating.
Lantern House offers an unparalleled suite of amenities and world-class services designed around health, well-being, and community. Residents enjoy a 75’ swimming pool, infrared sauna, cold plunge, hot tub, massage/treatment rooms, steam rooms, and a state-of-the-art Equinox-managed Health Club. A yoga and meditation room with High Line views, an outdoor courtyard, playroom, co-working lounge, library, game room, private dining room, media lounge, and rooftop terrace further elevate daily living. Exclusive programming through Related Life provides access to elite cultural, culinary, fashion, wellness, and artistic experiences.
Conveniently located near Trader Joe’s, Chelsea Square Market, and Whole Foods Market, with easy access to the A, C, E, and L subway lines, Lantern House situates residents in the heart of West Chelsea, moments from Hudson River Park, Hudson Yards, the Meatpacking District, the Gallery District, and the West Village.
Please note: The tax shown here reflects the rate for a primary residence. For other uses, the tax is $1,749.
Listing Courtesy of Compass
Features
A/C [Central]
Washer / Dryer
Washer / Dryer Hookups
View / Exposure
East Exposure

Building Details

Condo
Ownership
Full Service
Service Level
Elevator
Access
Pets Allowed
Pet Policy
690/7503
Block/Lot
High-Rise
Building Type
Post-War
Age
2020
Year Built
21/181
Floors/Apts
Building Amenities
Fitness Facility
Garage
Spa Services
Building Statistics
$ 2,706 APPSF
Closed Sales Data [Last 12 Months]

Contact
Jennifer Lee
License
Licensed As: R.E. Associate Broker
Licensed Associate Real Estate Broker
Mortgage Calculator

This information is not verified for authenticity or accuracy and is not guaranteed and may not reflect all real estate activity in the market.
©2025 REBNY Listing Service, Inc. All rights reserved.
Additional building data provided by On-Line Residential [OLR].
All information furnished regarding property for sale, rental or financing is from sources deemed reliable, but no warranty or representation is made as to the accuracy thereof and same is submitted subject to errors, omissions, change of price, rental or other conditions, prior sale, lease or financing or withdrawal without notice. All dimensions are approximate. For exact dimensions, you must hire your own architect or engineer.
Listing ID: 1890588




















