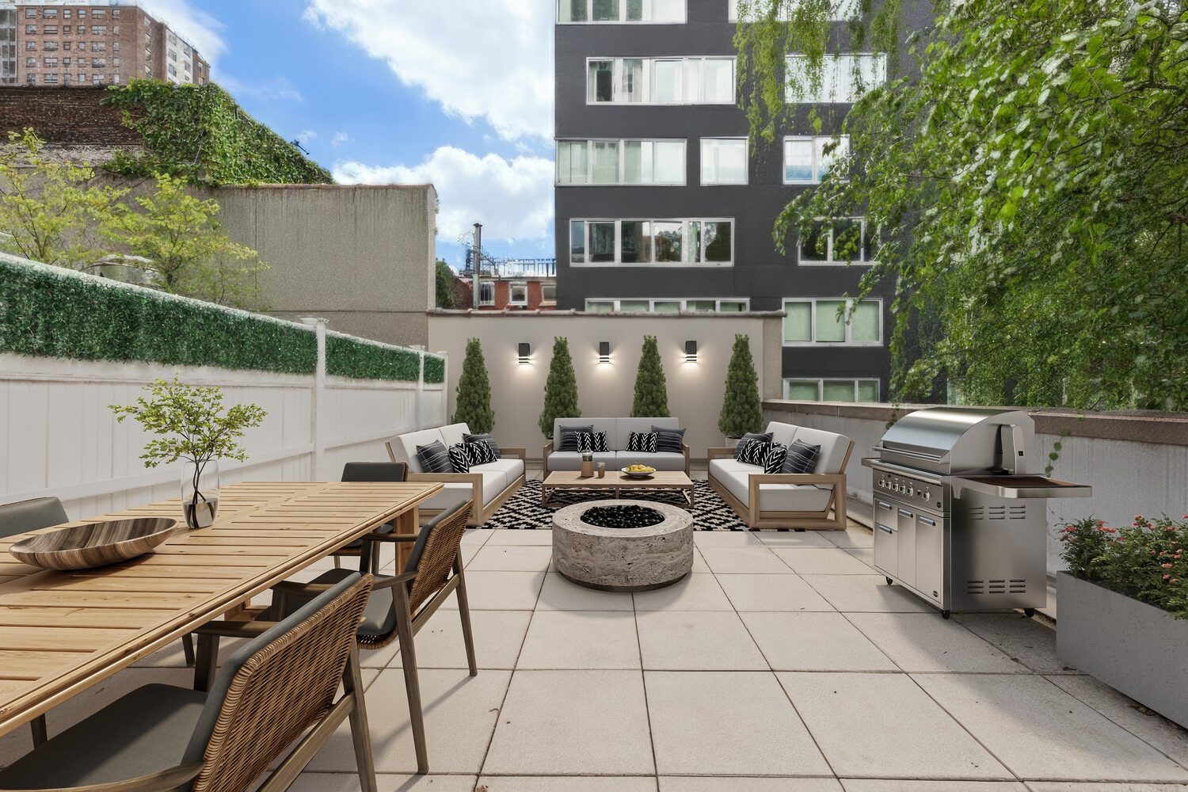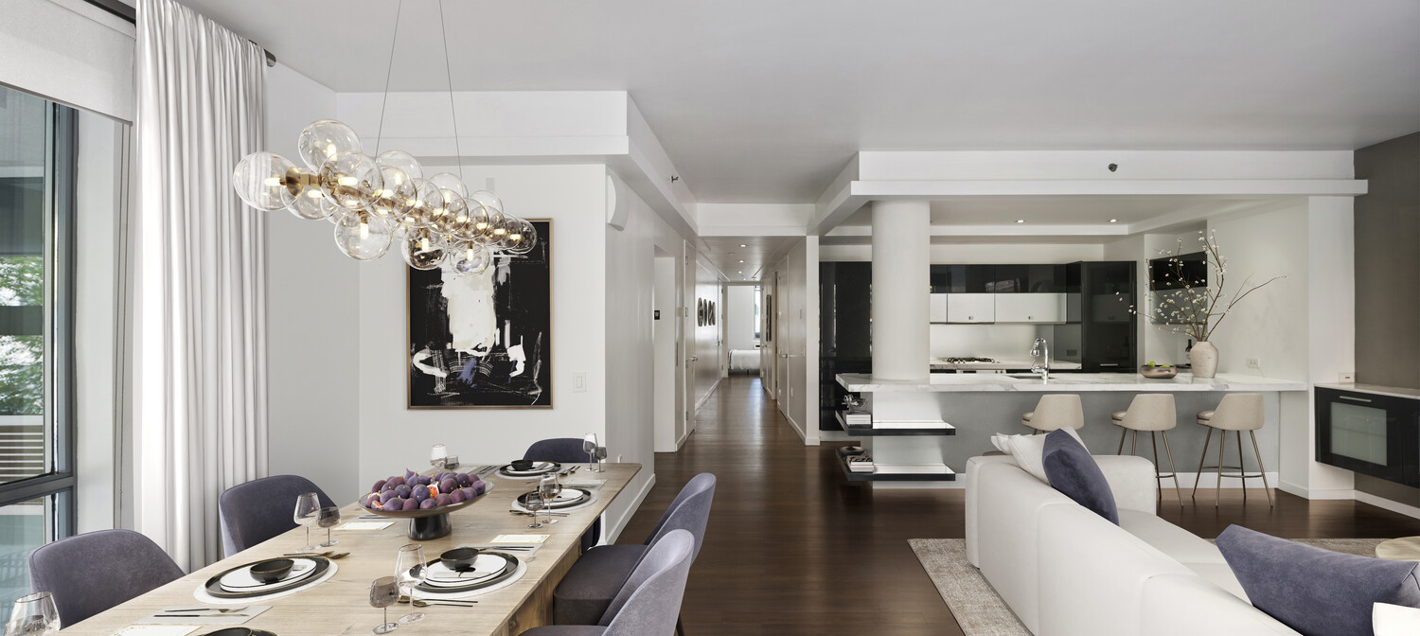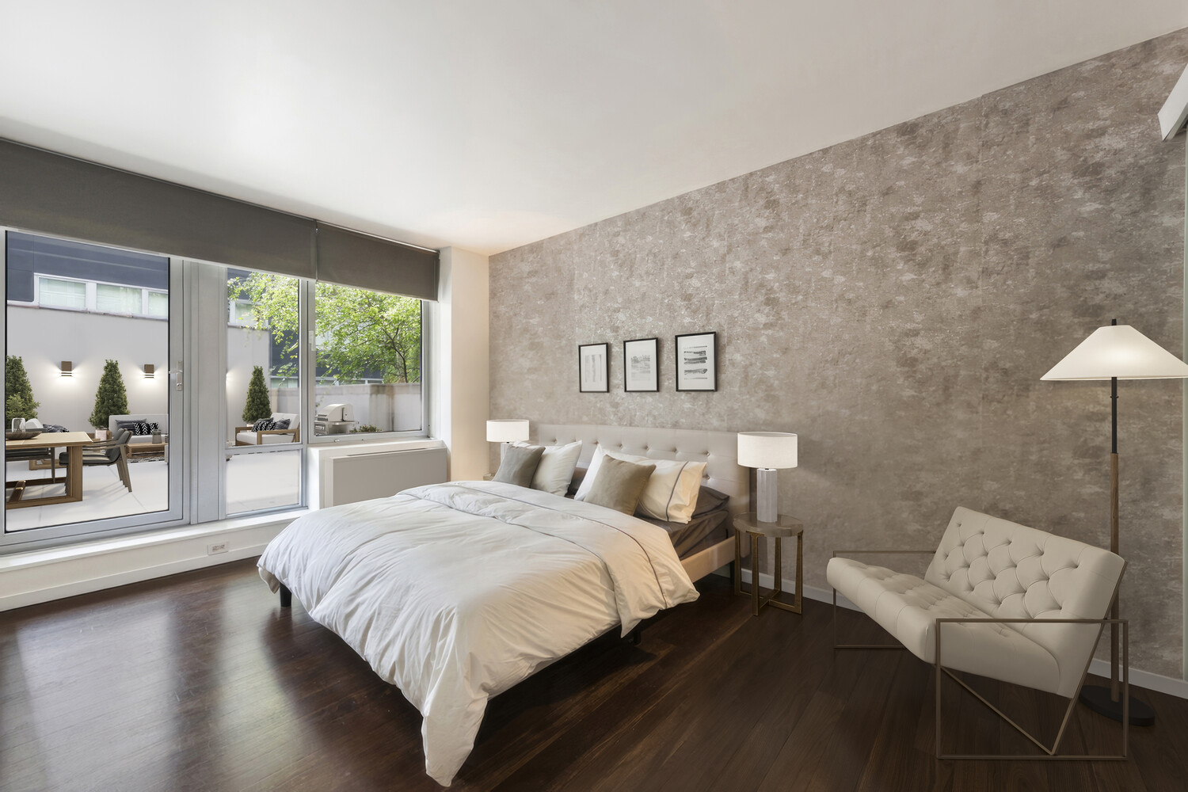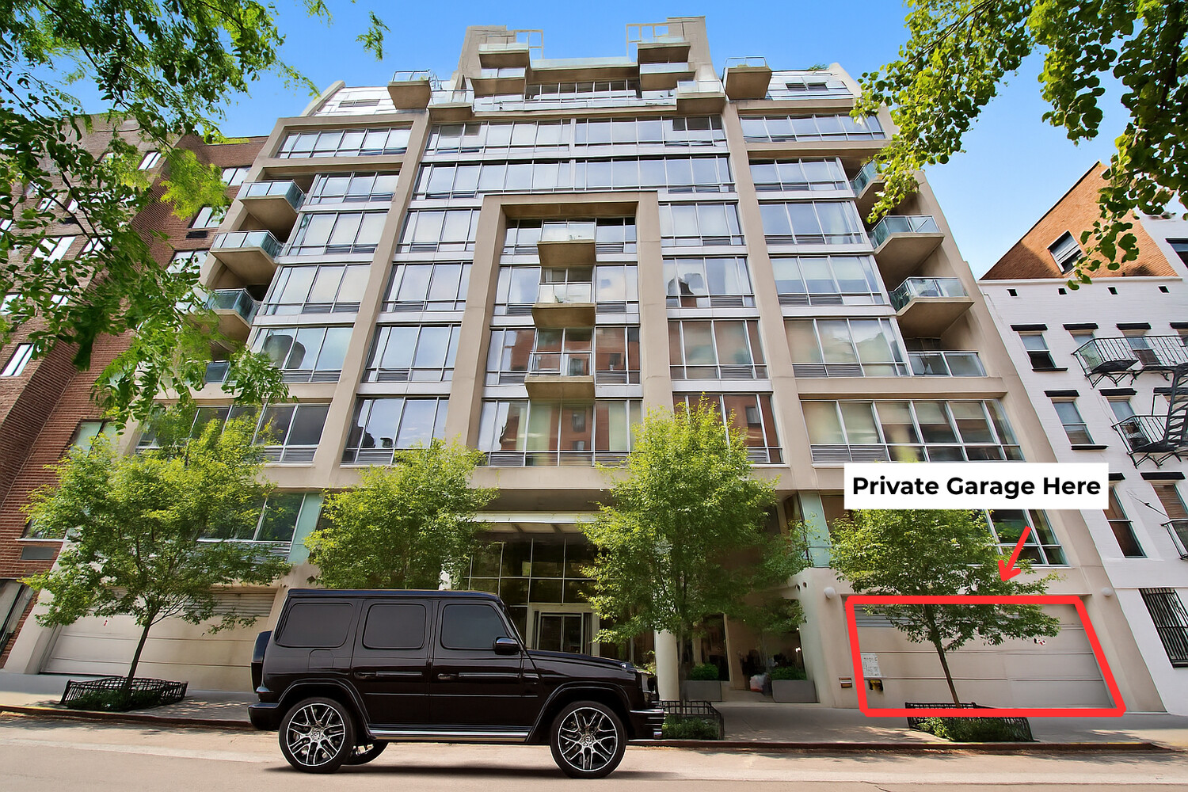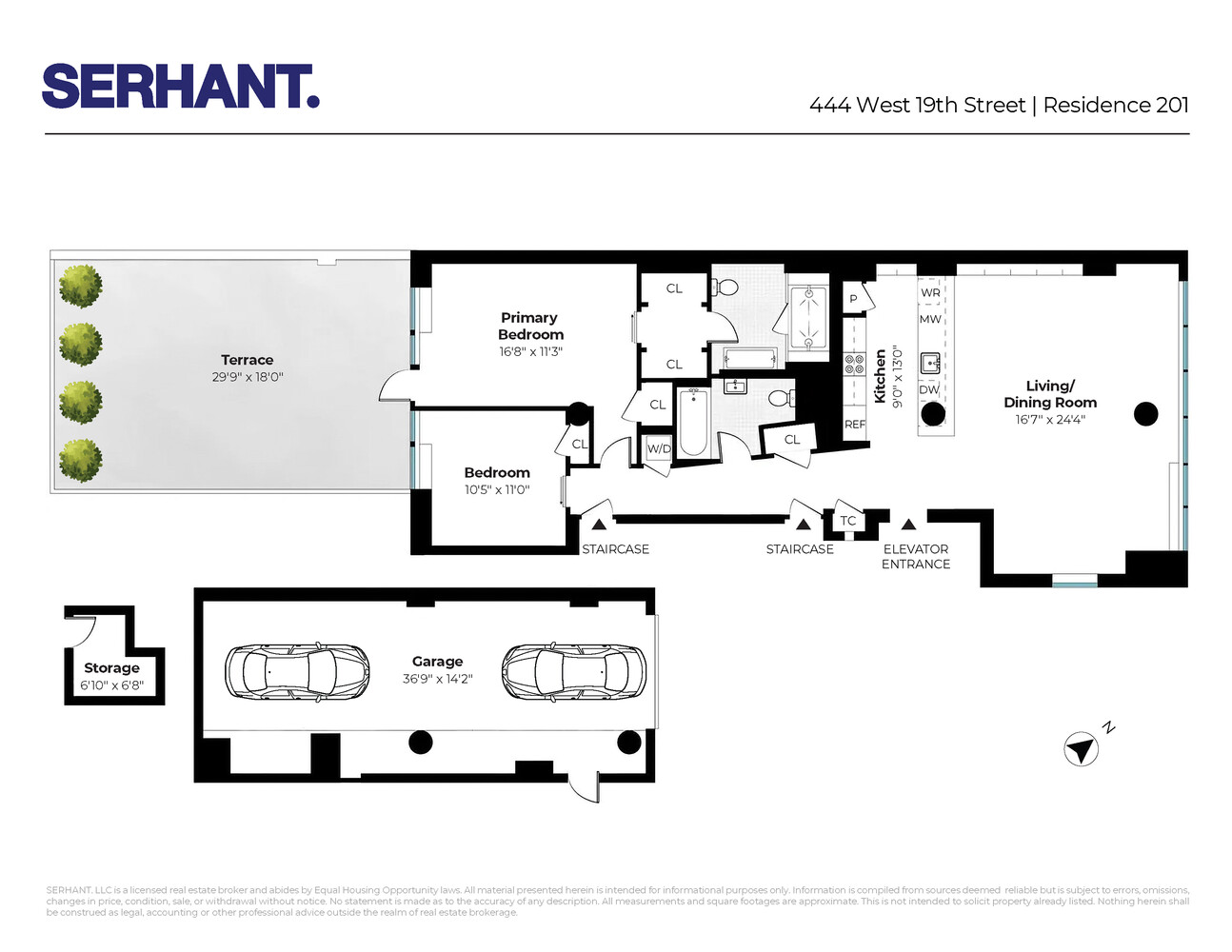

Description
The Chelsea Club - A Private Residence with a Rare Two-Car Garage & Terrace Sanctuary
Welcome to Residence 201 at The Chelsea Club - a truly rare offering where privacy, space, and sophistication converge in the heart of West Chelsea. This two-bedroom, two-bathroom home is one of only a handful in Manhattan to feature a private two-car garage, direct keyed-elevator access, and a 530 SF private Terrace an ideal sanctuary for those who value discretion and understated luxury.
Inside the expansive living room is framed by floor-to-ceiling glass, flooding the space with soft, natural light and serene treetop views. The open-concept layout blends elegant entertaining and effortless everyday living, anchored by a chef's kitchen appointed with Gaggenau appliances, Sub-Zero refrigeration, and an Electrolux wine cooler. A marble island stretches across the room, serving as both a gathering place and a sculptural statement.
The primary suite is a retreat of its own featuring three custom closets and a spa-inspired bath with an oversized walk-in shower, dual rain heads, and a modern double vanity. From the suite, step directly into your private back terrace a secluded outdoor living room perfect for quiet mornings or intimate evening gatherings. The secondary bedroom is equally serene, with terrace views and its own full bath featuring a deep soaking tub steps away.
Additional details include a full-size washer/dryer, integrated sound system, basement storage, and through-the-wall climate control. The private garage - accessible directly from the building - offers the ultimate rarity: convenience and privacy in equal measure.
The Chelsea Club, designed by Karl Fischer and Andrés Escobar, offers residents a discreet, boutique lifestyle with a full-time doorman, fitness center, residents' lounge, and a rooftop terrace with panoramic skyline views. Short distance from the Chelsea Arts District, the High Line, and the Hudson River waterfront, this address places you within reach of Manhattan's most coveted restaurants, galleries, and cultural destinations - yet offers a world all your own. Select images virtually staged.
The Chelsea Club - A Private Residence with a Rare Two-Car Garage & Terrace Sanctuary
Welcome to Residence 201 at The Chelsea Club - a truly rare offering where privacy, space, and sophistication converge in the heart of West Chelsea. This two-bedroom, two-bathroom home is one of only a handful in Manhattan to feature a private two-car garage, direct keyed-elevator access, and a 530 SF private Terrace an ideal sanctuary for those who value discretion and understated luxury.
Inside the expansive living room is framed by floor-to-ceiling glass, flooding the space with soft, natural light and serene treetop views. The open-concept layout blends elegant entertaining and effortless everyday living, anchored by a chef's kitchen appointed with Gaggenau appliances, Sub-Zero refrigeration, and an Electrolux wine cooler. A marble island stretches across the room, serving as both a gathering place and a sculptural statement.
The primary suite is a retreat of its own featuring three custom closets and a spa-inspired bath with an oversized walk-in shower, dual rain heads, and a modern double vanity. From the suite, step directly into your private back terrace a secluded outdoor living room perfect for quiet mornings or intimate evening gatherings. The secondary bedroom is equally serene, with terrace views and its own full bath featuring a deep soaking tub steps away.
Additional details include a full-size washer/dryer, integrated sound system, basement storage, and through-the-wall climate control. The private garage - accessible directly from the building - offers the ultimate rarity: convenience and privacy in equal measure.
The Chelsea Club, designed by Karl Fischer and Andrés Escobar, offers residents a discreet, boutique lifestyle with a full-time doorman, fitness center, residents' lounge, and a rooftop terrace with panoramic skyline views. Short distance from the Chelsea Arts District, the High Line, and the Hudson River waterfront, this address places you within reach of Manhattan's most coveted restaurants, galleries, and cultural destinations - yet offers a world all your own. Select images virtually staged.
Features
View / Exposure

Building Details
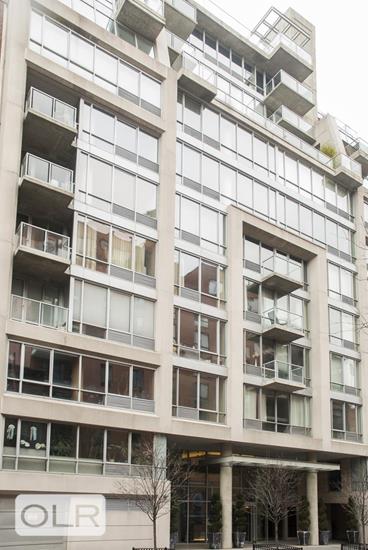
Building Amenities
Building Statistics
$ 1,845 APPSF
Closed Sales Data [Last 12 Months]

Contact
Jennifer Lee
Licensed Associate Real Estate Broker
Mortgage Calculator

