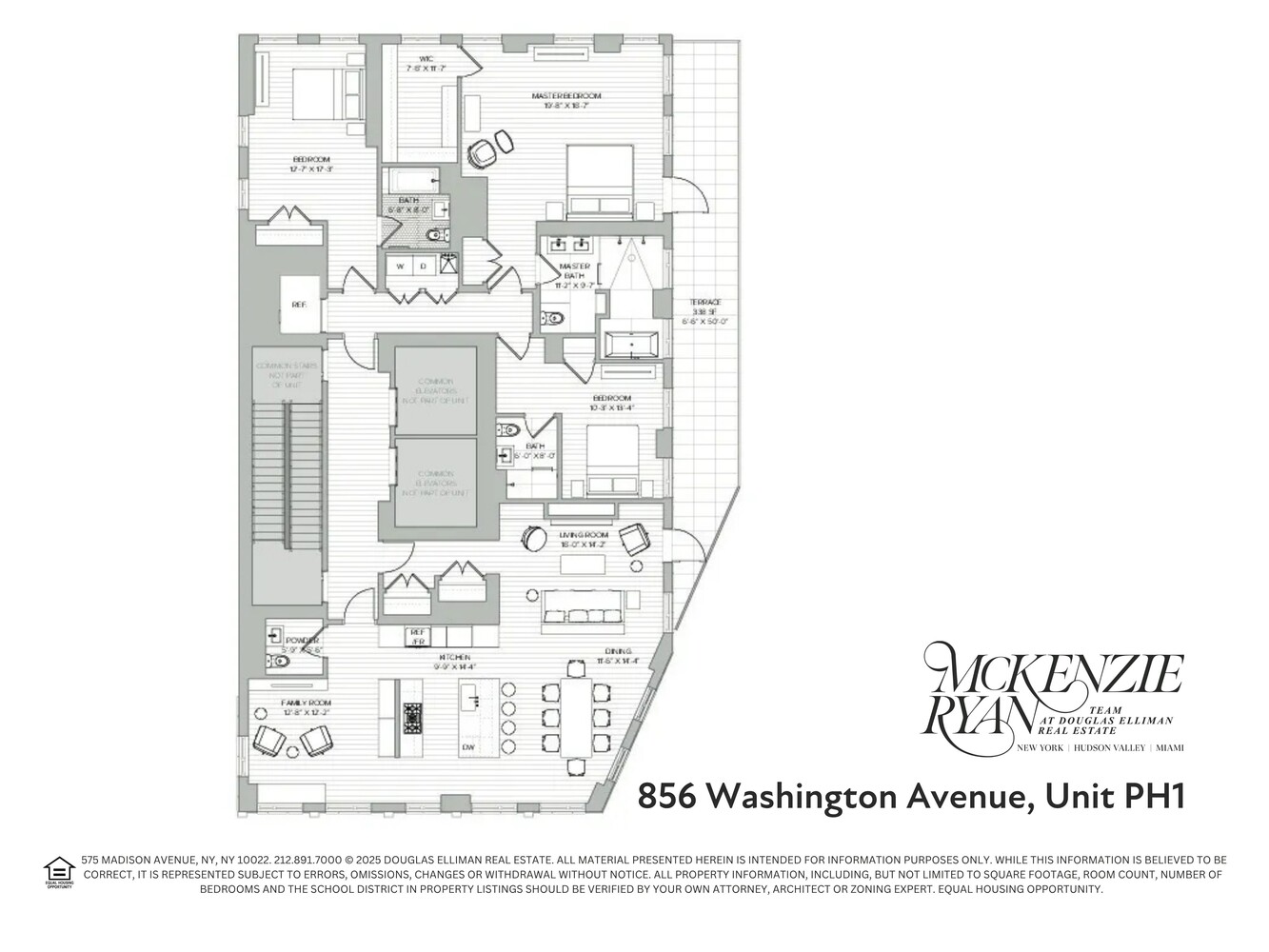

Description
Full-Floor Designer Penthouse with 360-Degree Views of Manhattan, Brooklyn, Prospect Park, the Brooklyn Museum, and the East River! Private storage unit included.
This immaculate penthouse spans the entire twelfth floor and boasts 3,172 square feet of interior space, plus an expansive wraparound terrace. A direct-keyed elevator opens to a private landing, creating an elegant first impression. This stunning home is ideally laid out with a grand entertaining space and a private wing of oversized bedrooms. All closet have been fully customized with high-end mill work.
The palatial living area features oversized double-paned windows, 10-foot ceilings, wide-plank white oak flooring, and a gas fireplace. This elegant expanse is illuminated by truly remarkable sunsets and open views of the Manhattan and Brooklyn skylines. The open kitchen is outfitted with walnut cabinetry, an oversized island, Pietra del Cardosa stone countertops imported from Tuscany, Dornbracht fixtures, a fully Gaggenau appliance package, and abundant storage and pantry space.
PH1 also offers a formal dining room plus a media room/den, in addition to three full bedrooms, each with en-suite baths. The deluxe primary corner bedroom suite features a spacious windowed walk-in closet, a sitting area, open skyline views, and direct access to the terrace.
The luxurious en-suite spa bath is clad in marble tile and equipped with Dornbracht fixtures, a custom double vanity with Bianco Bella marble countertops and sinks, heated floors, dual thermostatic rain showers, and a gorgeous freestanding soaking tub. The secondary baths feature Grey Ara Greggio tiled walls, floating vanities with honed Carrara marble countertops, and Dornbracht fixtures.
The property is equipped with central HVAC controlled by a Nest system, and includes a laundry room with state-of the-art vented Electrolux washer and dryer. Surrounded by cultural landmarks, lush green spaces, and exquisite architecture, 856 Washington is perfectly positioned to enjoy the very best of Brooklyn, with easy access to Manhattan. Experience the ethereal beauty of neighboring Prospect Park and its 585 acres of sprawling greenery, as well as the Brooklyn Botanic Garden and the Brooklyn Museum.
Amenities include an attended lobby, a state-of-the-art fitness room, a double-height library salon with a private lower-level resident lounge, a bike room, and a play area. Additionally, the building offers two common outdoor spaces, including a furnished loggia and a stunning landscaped roof deck with panoramic views, an outdoor kitchen, and BBQ.
Full-Floor Designer Penthouse with 360-Degree Views of Manhattan, Brooklyn, Prospect Park, the Brooklyn Museum, and the East River! Private storage unit included.
This immaculate penthouse spans the entire twelfth floor and boasts 3,172 square feet of interior space, plus an expansive wraparound terrace. A direct-keyed elevator opens to a private landing, creating an elegant first impression. This stunning home is ideally laid out with a grand entertaining space and a private wing of oversized bedrooms. All closet have been fully customized with high-end mill work.
The palatial living area features oversized double-paned windows, 10-foot ceilings, wide-plank white oak flooring, and a gas fireplace. This elegant expanse is illuminated by truly remarkable sunsets and open views of the Manhattan and Brooklyn skylines. The open kitchen is outfitted with walnut cabinetry, an oversized island, Pietra del Cardosa stone countertops imported from Tuscany, Dornbracht fixtures, a fully Gaggenau appliance package, and abundant storage and pantry space.
PH1 also offers a formal dining room plus a media room/den, in addition to three full bedrooms, each with en-suite baths. The deluxe primary corner bedroom suite features a spacious windowed walk-in closet, a sitting area, open skyline views, and direct access to the terrace.
The luxurious en-suite spa bath is clad in marble tile and equipped with Dornbracht fixtures, a custom double vanity with Bianco Bella marble countertops and sinks, heated floors, dual thermostatic rain showers, and a gorgeous freestanding soaking tub. The secondary baths feature Grey Ara Greggio tiled walls, floating vanities with honed Carrara marble countertops, and Dornbracht fixtures.
The property is equipped with central HVAC controlled by a Nest system, and includes a laundry room with state-of the-art vented Electrolux washer and dryer. Surrounded by cultural landmarks, lush green spaces, and exquisite architecture, 856 Washington is perfectly positioned to enjoy the very best of Brooklyn, with easy access to Manhattan. Experience the ethereal beauty of neighboring Prospect Park and its 585 acres of sprawling greenery, as well as the Brooklyn Botanic Garden and the Brooklyn Museum.
Amenities include an attended lobby, a state-of-the-art fitness room, a double-height library salon with a private lower-level resident lounge, a bike room, and a play area. Additionally, the building offers two common outdoor spaces, including a furnished loggia and a stunning landscaped roof deck with panoramic views, an outdoor kitchen, and BBQ.
Features
View / Exposure

Building Details

Building Amenities
Building Statistics
$ 1,206 APPSF
Closed Sales Data [Last 12 Months]

Contact
Jennifer Lee
Licensed Associate Real Estate Broker
Mortgage Calculator

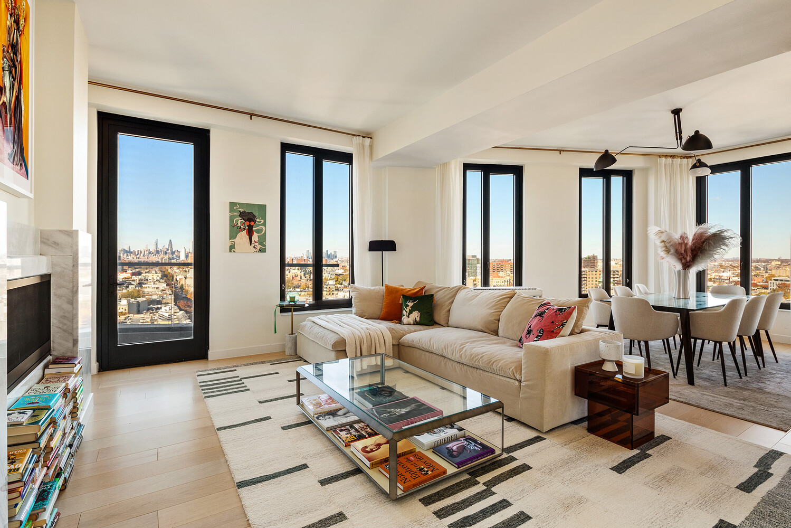
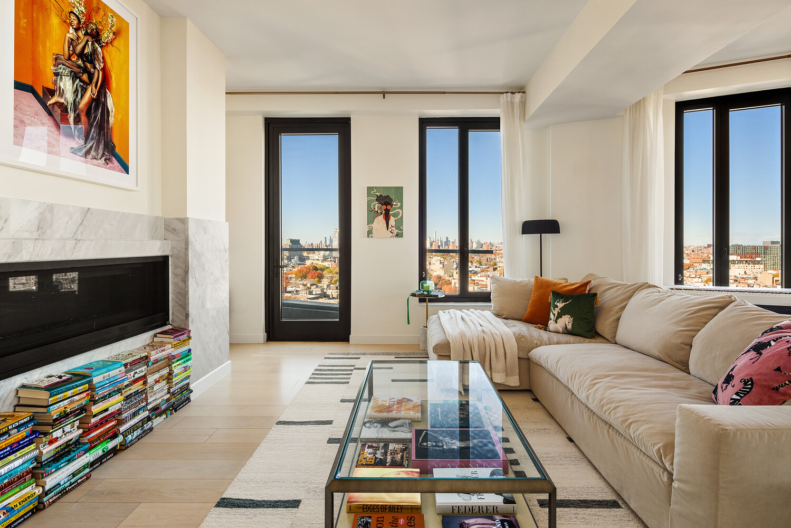

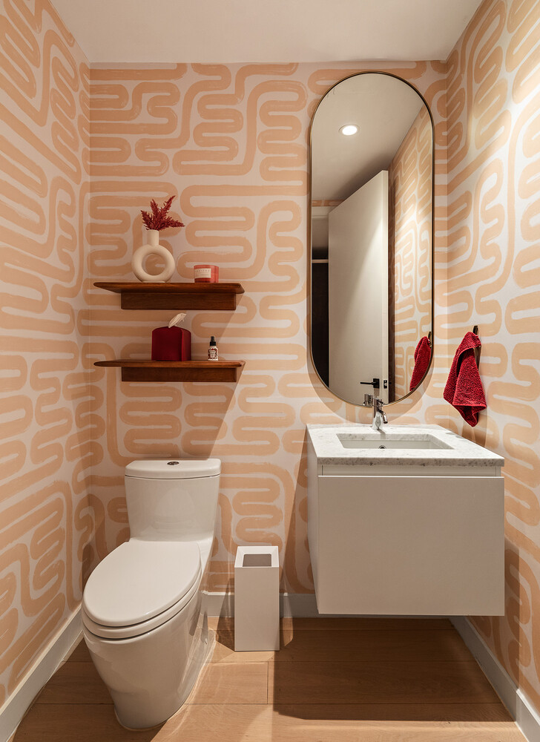
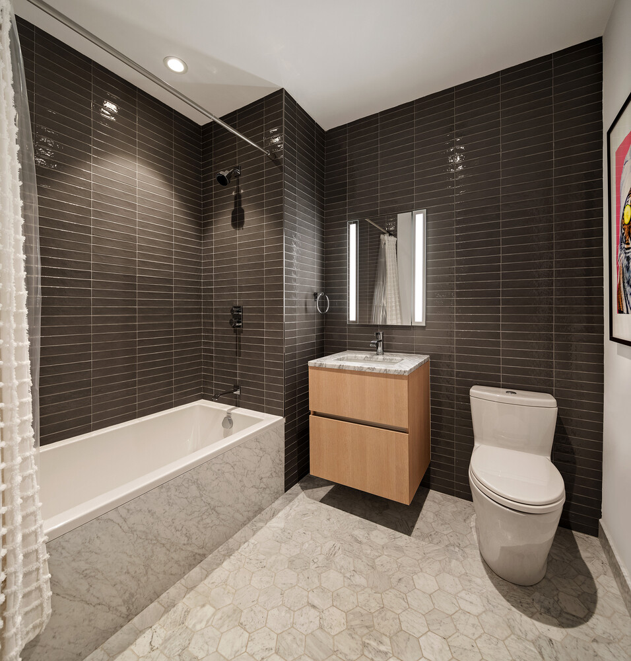
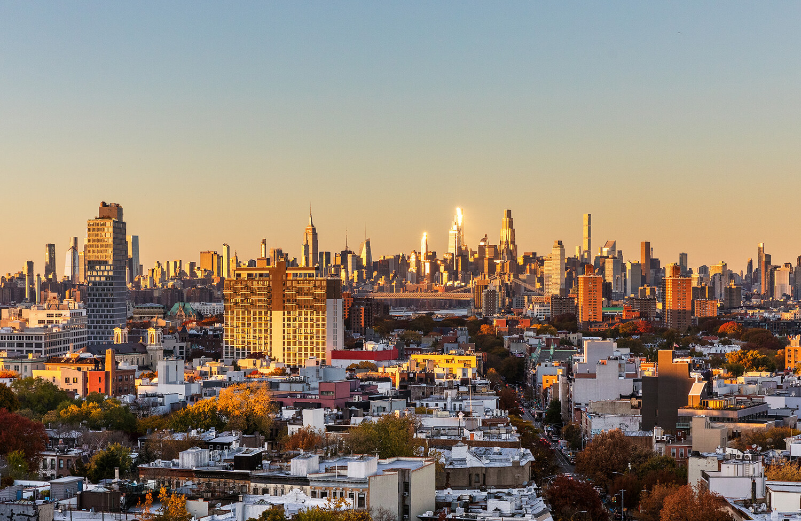
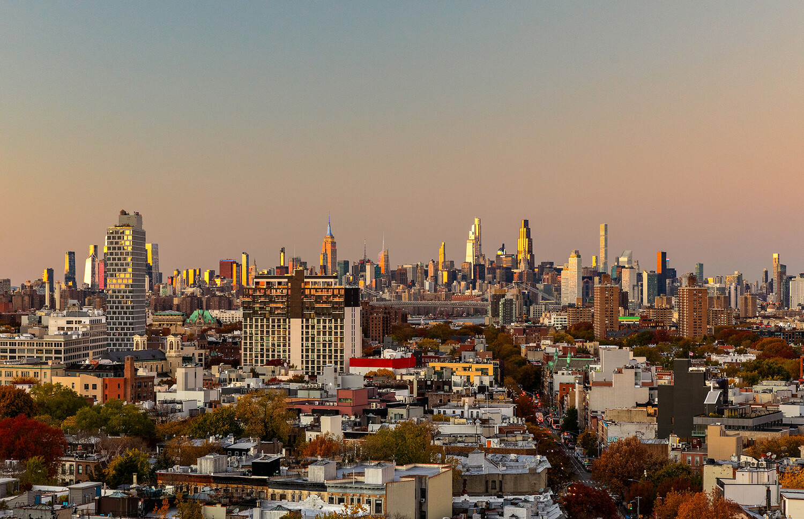
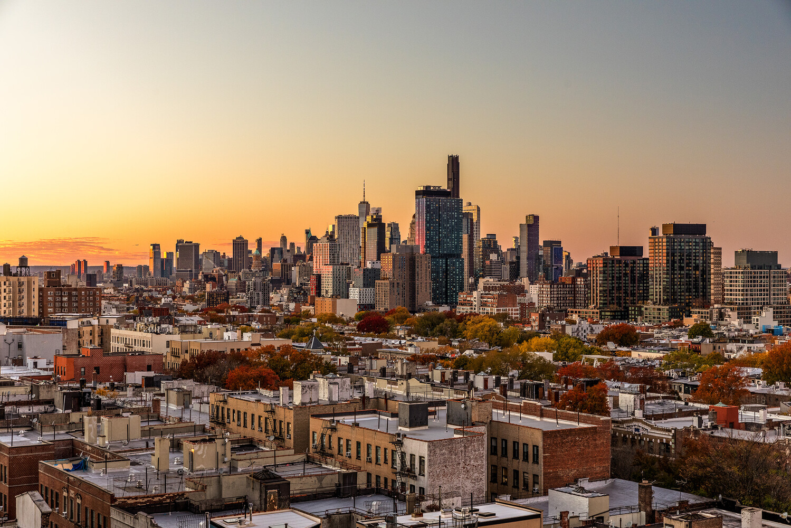
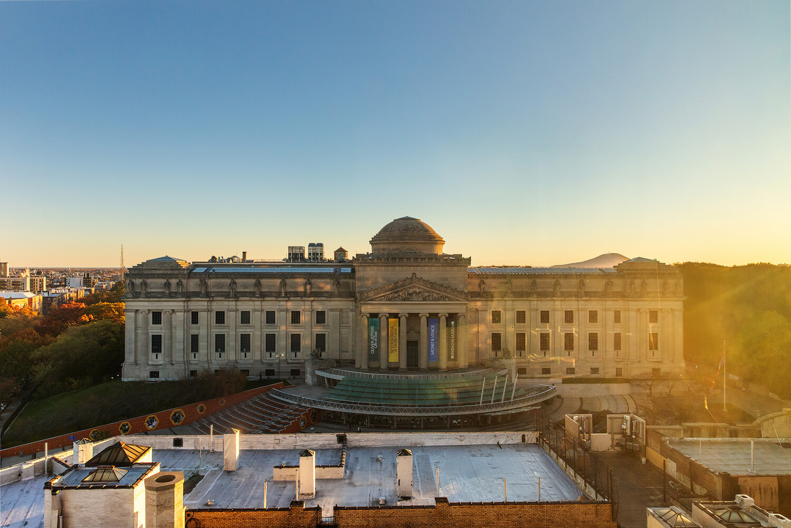
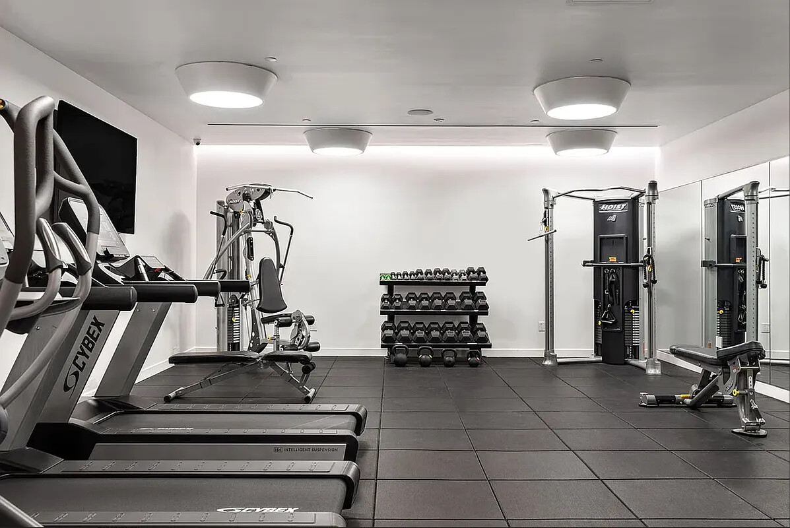
.jpg)
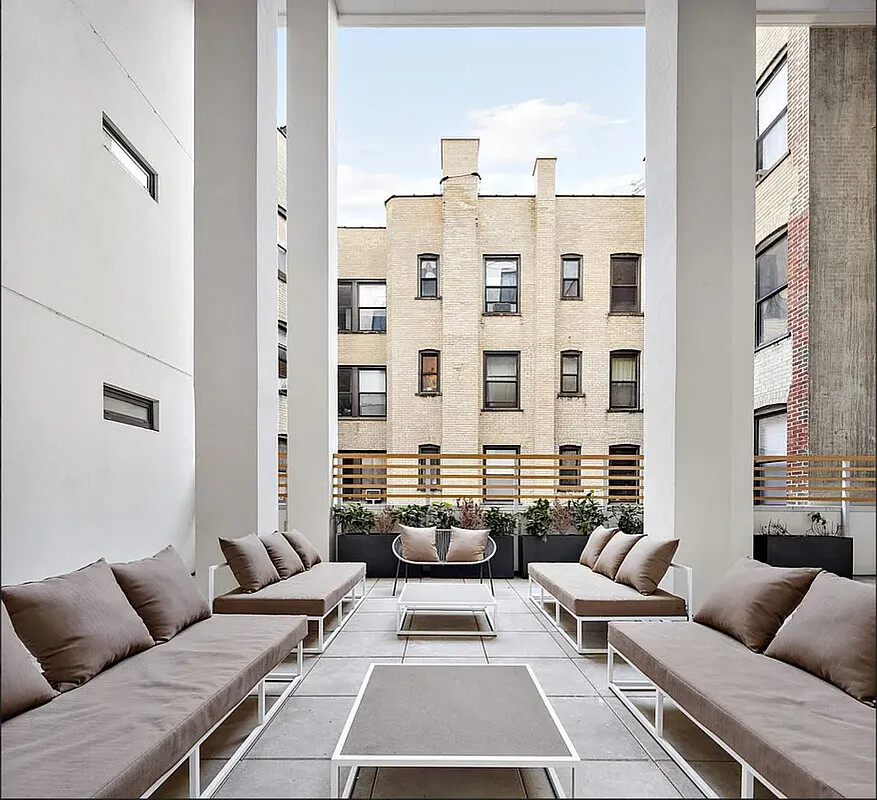
.jpg)
.jpg)
.jpg)
.jpg)
