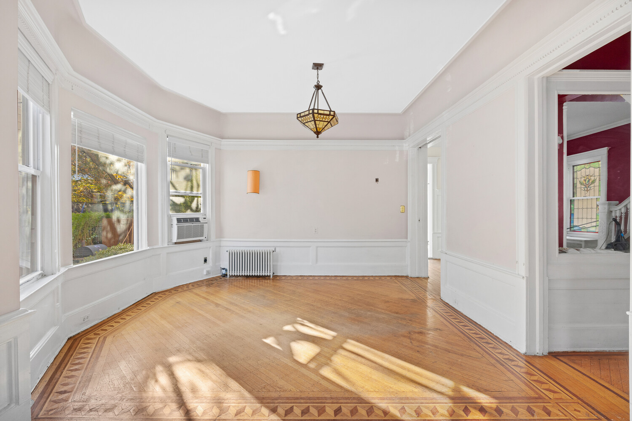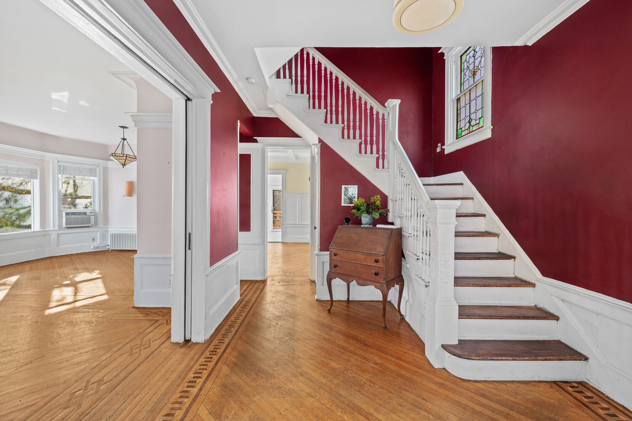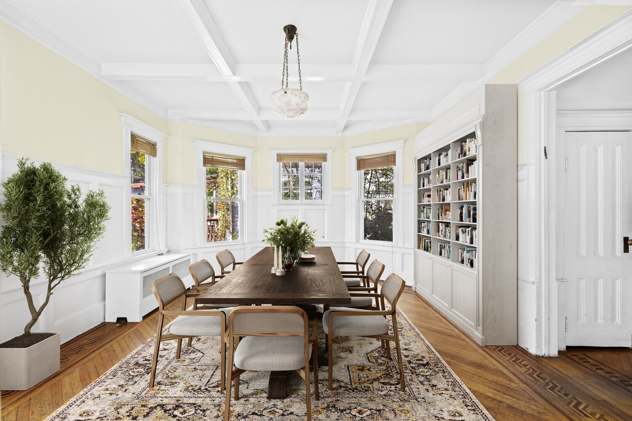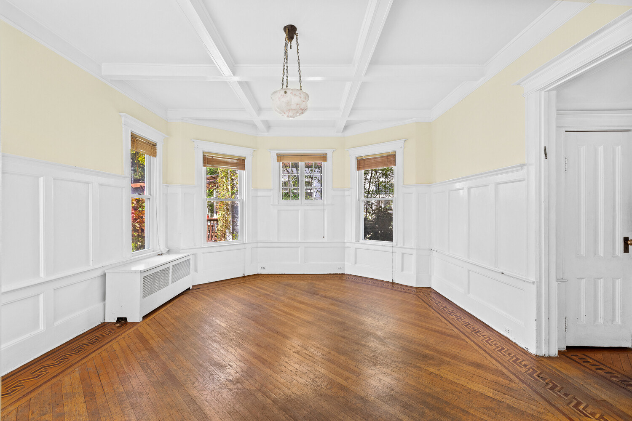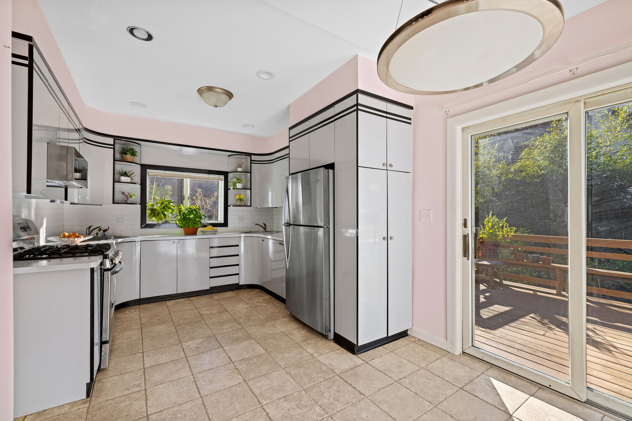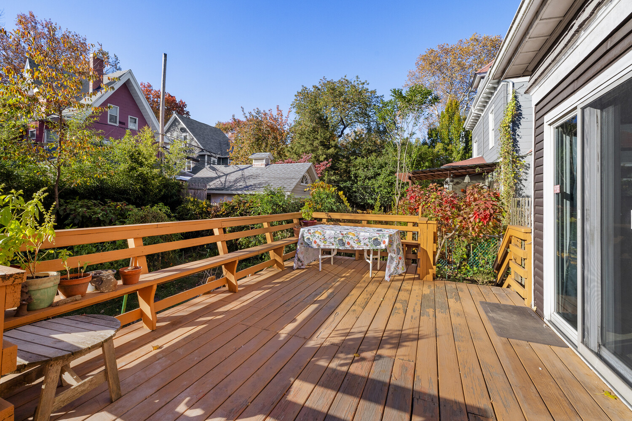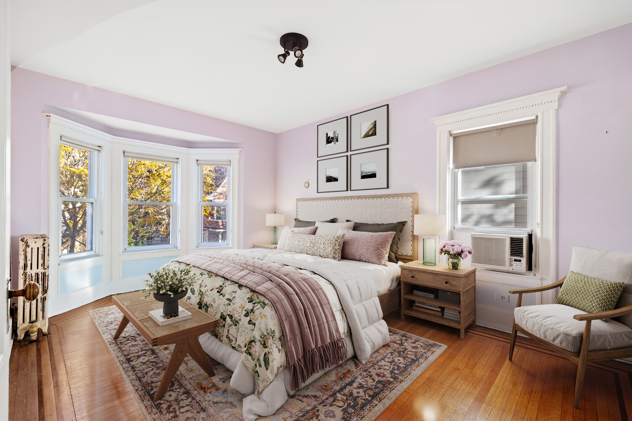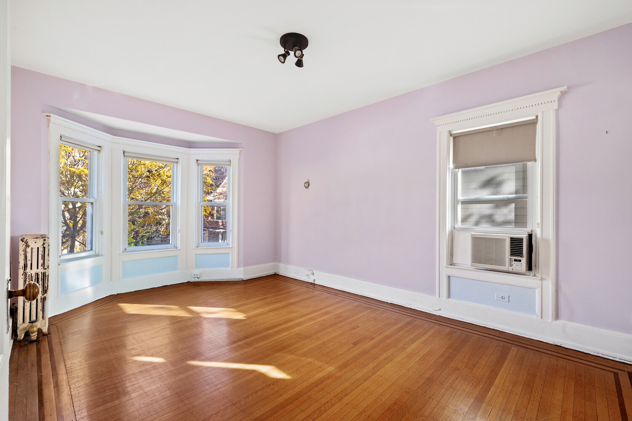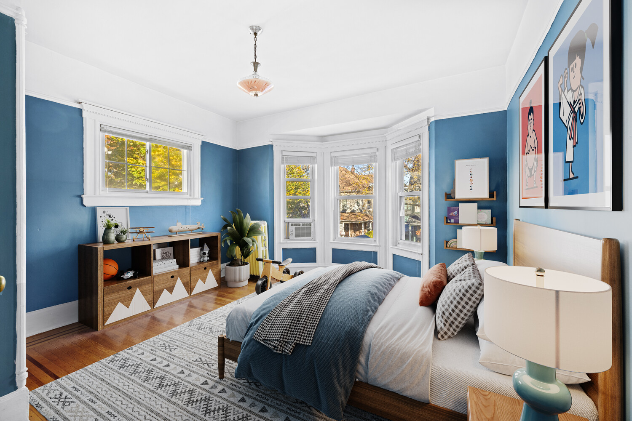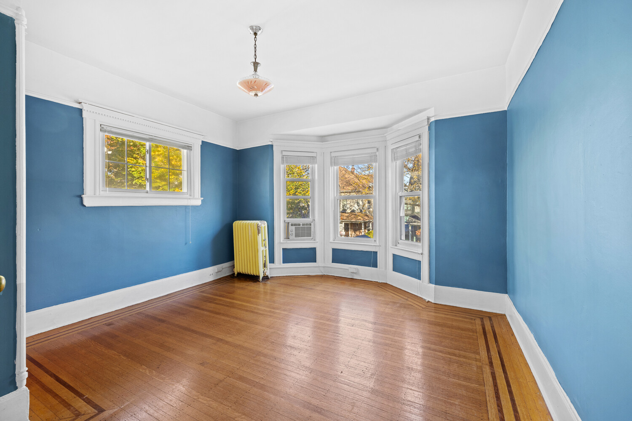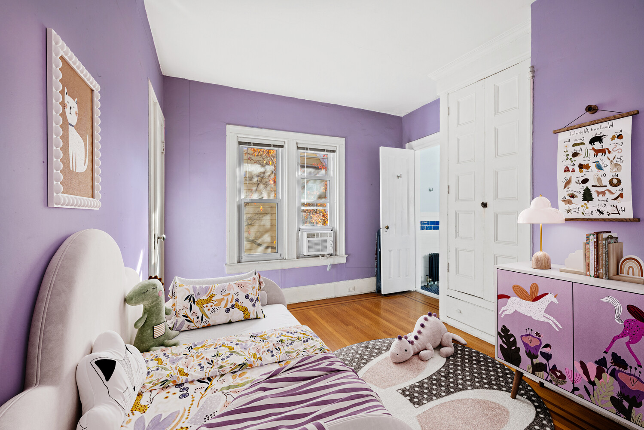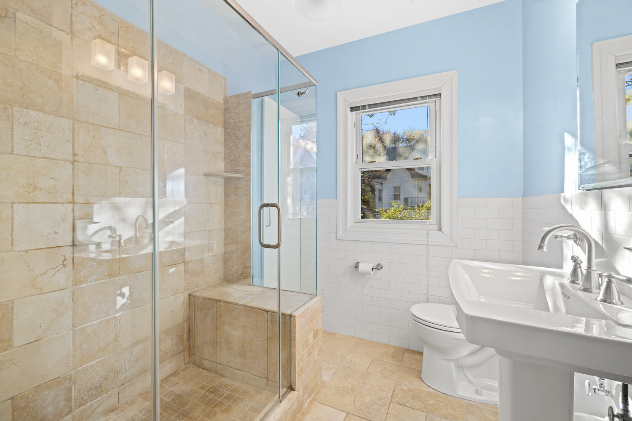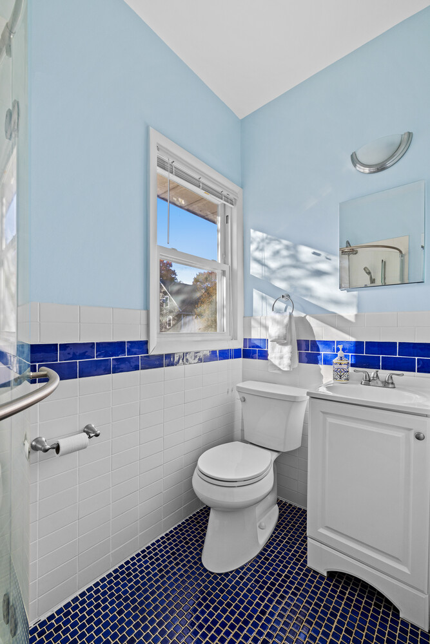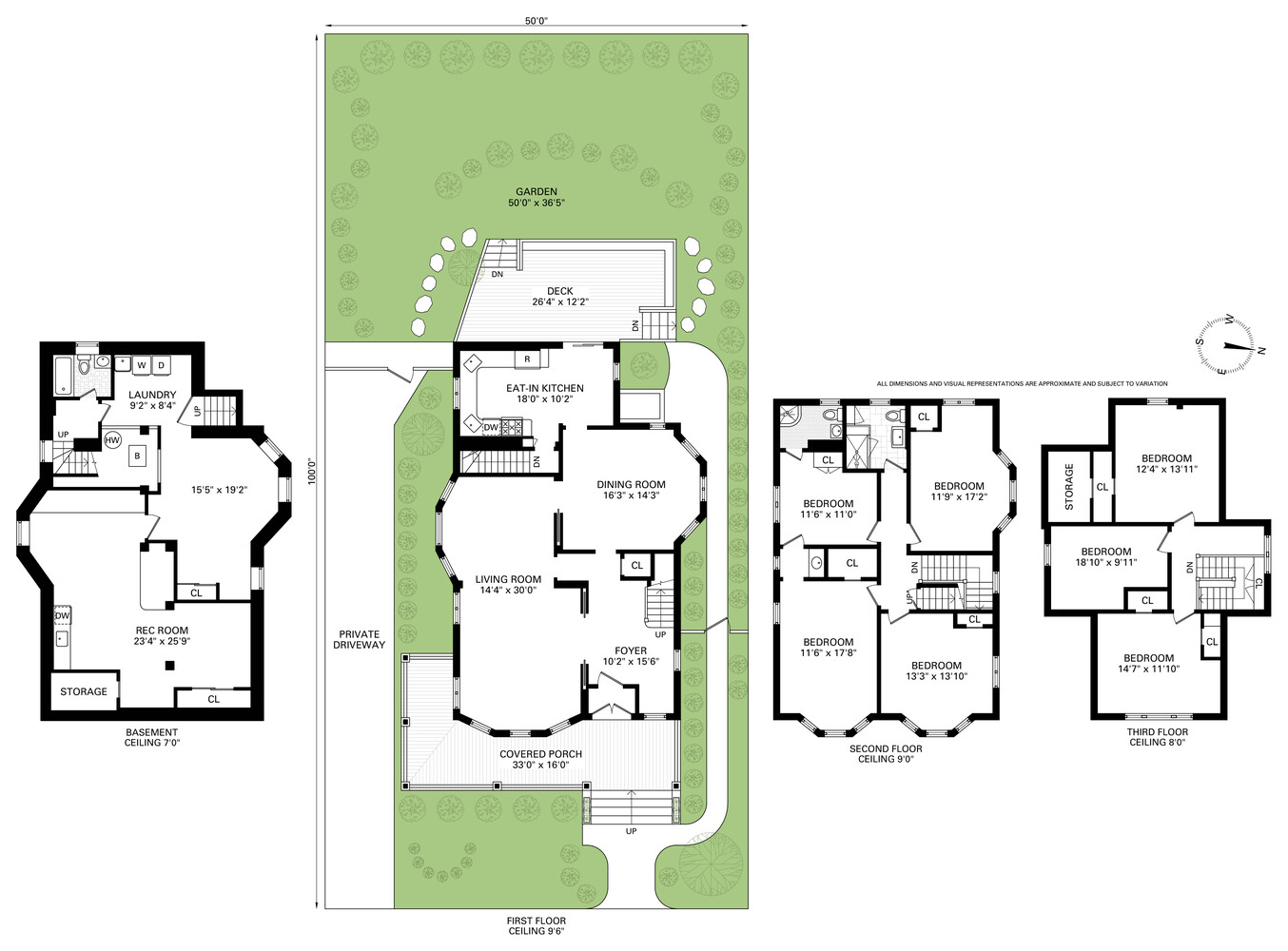

Building Details
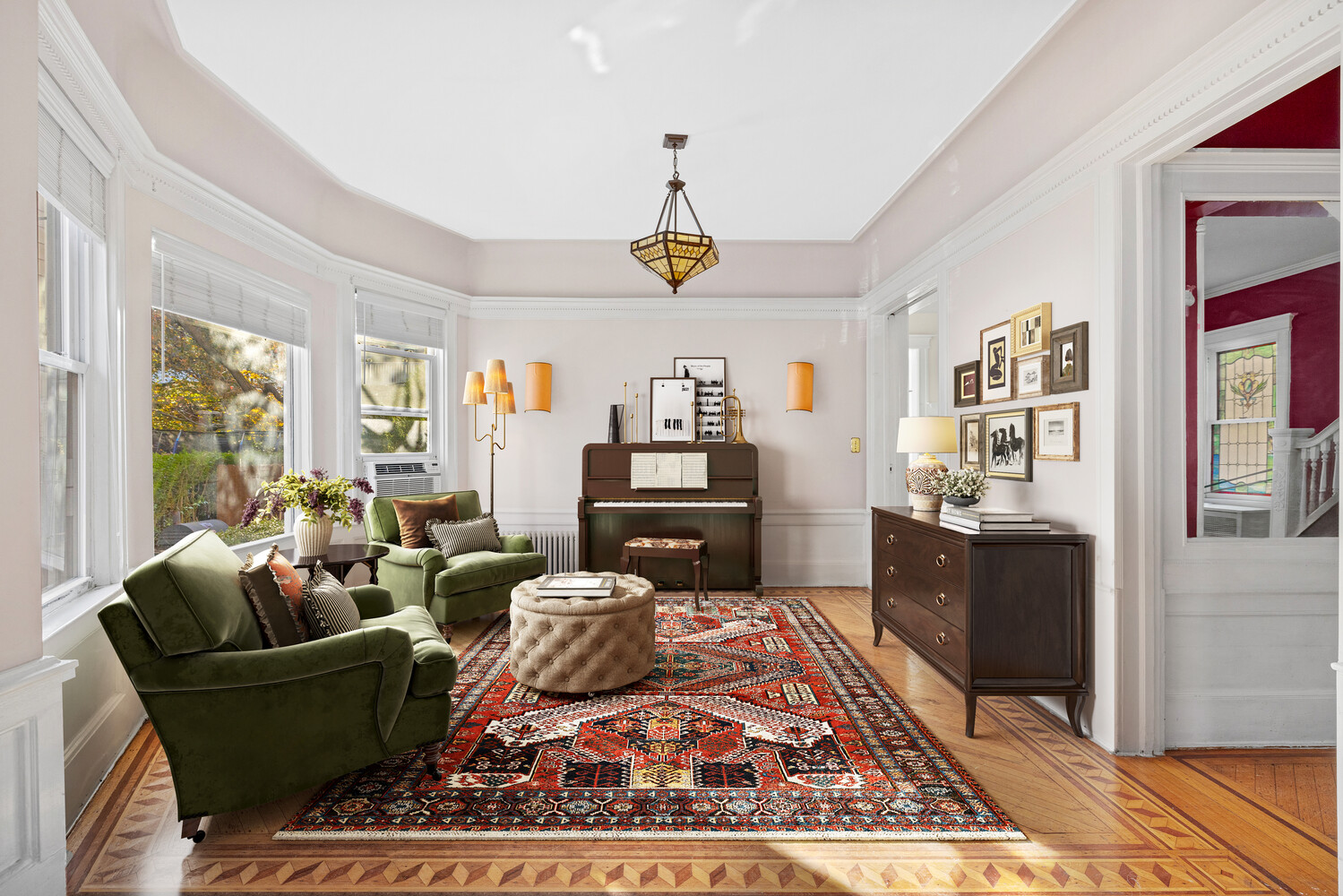

Description
244 Argyle Road is a graceful and perfectly situated 7-bedroom Queen Anne-style residence, built circa 1902 during the early suburban expansion of central Brooklyn. Nestled on one of Ditmas Park's most coveted tree-lined blocks-Argyle Road between Cortelyou and Beverley-this home places you moments from cafés, the weekly Farmers Market, and the shops of Cortelyou Road to the south, and the green serenity of Prospect Park to the north.
A large wraparound porch, angled bay windows, and a classic asymmetrical facade create a striking exterior. A private driveway adds enviable convenience, offering easy parking right at your door. Step inside through double doors and you're greeted by three beautiful stained-glass windows, hardwood floors with Mahogany trim, high ceilings, and natural light pouring into the first floor through 12 windows with multiple exposures. Rooms have been virtually staged in the listing photos to showcase just a few of the many ways the generous layouts can be used. The original banister anchors the gracious entryway, which flows into an expansive sun-filled living room on the left and through to the formal dining room. Tall, stately wainscoting, a plate shelf, and a coffered ceiling highlight the home's architectural character.
The light-filled eat-in kitchen sits just beyond the dining room and blends retro charm with convenience, offering custom cabinetry, dual sinks, and direct access through sliding doors to a generous back deck and yard. The backyard-currently set up as an urban farm-was recently bursting with cherry tomatoes, peppers, basil, and more.
The second floor includes four bedrooms-three with multiple exposures-and two fully renovated, windowed bathrooms, each with walk-in showers. The third floor adds three additional bedrooms, creating flexible space for guest rooms, a playroom, a home office, an au pair suite, or whatever suits your lifestyle.
If you're new to this part of Brooklyn, you're in for a treat. This distinctive neighborhood is known for its large freestanding homes-most with porches, driveways, and lush gardens-built in the popular architectural styles of the early 20th century. The combination of private front lawns and tree-lined streets lends the area an almost storybook atmosphere, rare in New York City, offering a uniquely suburban feel while remaining close to the subway.
The community is vibrant and creative: weekly porch concerts via Operation Gig bring live music to the blocks for three seasons of the year, and local artists are celebrated throughout the neighborhood at annual events like Flatbush Artist Tour and Artmeggedon.
In addition, 244 Argyle sits between two of the area's most beloved retail corridors-Cortelyou Road and Church Avenue-home to neighborhood staples like the Flatbush Food Co-op, Mimi's Hummus, The Castello Plan, Wheated, and Der Pioneer; lively bars such as Hinterlands; charming flower shops like Fell Flowers; abundant after-school activities; and trusted local veterinarians for your furry family members-all just blocks away.
Come make this house and this community your forever home.
244 Argyle Road is a graceful and perfectly situated 7-bedroom Queen Anne-style residence, built circa 1902 during the early suburban expansion of central Brooklyn. Nestled on one of Ditmas Park's most coveted tree-lined blocks-Argyle Road between Cortelyou and Beverley-this home places you moments from cafés, the weekly Farmers Market, and the shops of Cortelyou Road to the south, and the green serenity of Prospect Park to the north.
A large wraparound porch, angled bay windows, and a classic asymmetrical facade create a striking exterior. A private driveway adds enviable convenience, offering easy parking right at your door. Step inside through double doors and you're greeted by three beautiful stained-glass windows, hardwood floors with Mahogany trim, high ceilings, and natural light pouring into the first floor through 12 windows with multiple exposures. Rooms have been virtually staged in the listing photos to showcase just a few of the many ways the generous layouts can be used. The original banister anchors the gracious entryway, which flows into an expansive sun-filled living room on the left and through to the formal dining room. Tall, stately wainscoting, a plate shelf, and a coffered ceiling highlight the home's architectural character.
The light-filled eat-in kitchen sits just beyond the dining room and blends retro charm with convenience, offering custom cabinetry, dual sinks, and direct access through sliding doors to a generous back deck and yard. The backyard-currently set up as an urban farm-was recently bursting with cherry tomatoes, peppers, basil, and more.
The second floor includes four bedrooms-three with multiple exposures-and two fully renovated, windowed bathrooms, each with walk-in showers. The third floor adds three additional bedrooms, creating flexible space for guest rooms, a playroom, a home office, an au pair suite, or whatever suits your lifestyle.
If you're new to this part of Brooklyn, you're in for a treat. This distinctive neighborhood is known for its large freestanding homes-most with porches, driveways, and lush gardens-built in the popular architectural styles of the early 20th century. The combination of private front lawns and tree-lined streets lends the area an almost storybook atmosphere, rare in New York City, offering a uniquely suburban feel while remaining close to the subway.
The community is vibrant and creative: weekly porch concerts via Operation Gig bring live music to the blocks for three seasons of the year, and local artists are celebrated throughout the neighborhood at annual events like Flatbush Artist Tour and Artmeggedon.
In addition, 244 Argyle sits between two of the area's most beloved retail corridors-Cortelyou Road and Church Avenue-home to neighborhood staples like the Flatbush Food Co-op, Mimi's Hummus, The Castello Plan, Wheated, and Der Pioneer; lively bars such as Hinterlands; charming flower shops like Fell Flowers; abundant after-school activities; and trusted local veterinarians for your furry family members-all just blocks away.
Come make this house and this community your forever home.
Features

Contact
Jennifer Lee
Licensed Associate Real Estate Broker
Mortgage Calculator


