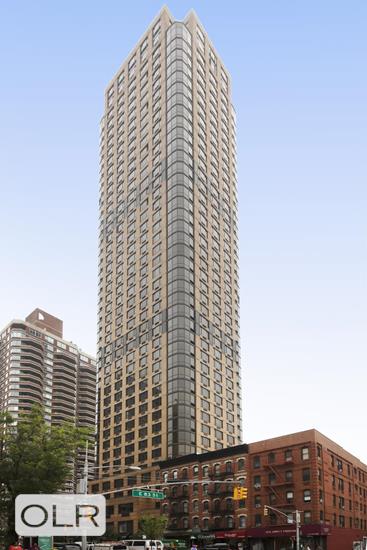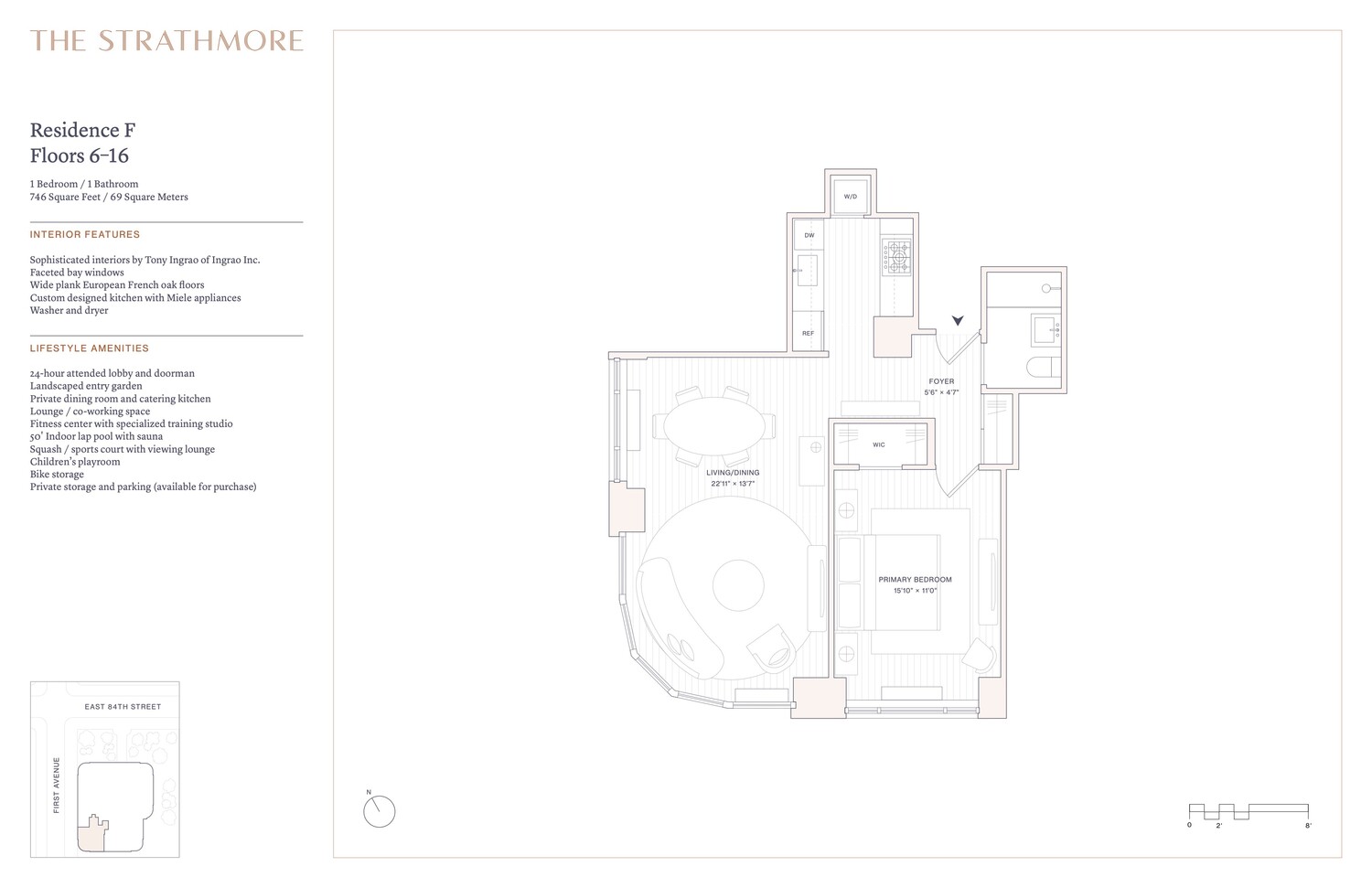
$ 1,070,000
3
Rooms
1
Bedrooms
1
Bathrooms
Details
Condop
Ownership
$ 2,633
Maintenance [Monthly]
746/69
ASF/ASM
Active
Status

Description
THE STRATHMORE PRESENTS A CORNER ONE-BEDROOM WITH DRAMATIC CITY VIEWS
Rising 44 stories above the leafy charm and quiet sophistication of the Upper East Side, The Strathmore is more than a residence - it's a daily invitation to live elegantly in one of Manhattan's most coveted enclaves. Reimagined by Related Companies in collaboration with internationally acclaimed interior design firm Ingrao Inc., The Strathmore offers 180 one- to four-bedroom residences, each featuring expansive layouts, sweeping city and river views, and artful finishes that anchor every home in elegance. Complementing these residences is a collection of exceptional amenities and the renowned service from Related's on-site management team, making this a rare opportunity for well-considered city living surrounded by world-class dining, museums, and seamless access to the FDR and beyond. Upon arrival at The Strathmore, residents are greeted via tree-lined streets and private garden before entering into a grand double-height lobby, where they are met with an expertly trained staff delivering the highest level of service. The Strathmore's resort-style amenity suite blends wellness, leisure, and community with thoughtfully designed spaces: a private dining room with catering kitchen, residents' lounge, fitness center, indoor lap pool, squash/sports court with viewing lounge, and children's playroom. The experience is further enhanced by Related Life, a curated lifestyle program connecting neighbors through enriching events and shared moments.
Residence 8F is a graciously designed 746 SF corner one-bedroom, one-bath home with southwest exposure overlooking the NYC skyline, featuring 7-inch-wide European French oak floors and elegant bay windows that flood the space with natural light. The foyer includes an entry closet and leads to a large, closed kitchen outfitted with Miele appliances. Custom Italian cabinetry with Imperial Danby marble countertops accented by polished nickel fixtures, and stainless-steel sink with garbage disposal, complete the space. The bedroom suite is equipped with large walk-in closet, and the bathroom is finished with a custom vanity, Turkish Bianco Dolomite marble countertop, and undermount sink, complemented by polished nickel fixtures for a refined and timeless aesthetic. Residence 20D comes equipped with smart thermostats and vented washer and dryer.
Rising 44 stories above the leafy charm and quiet sophistication of the Upper East Side, The Strathmore is more than a residence - it's a daily invitation to live elegantly in one of Manhattan's most coveted enclaves. Reimagined by Related Companies in collaboration with internationally acclaimed interior design firm Ingrao Inc., The Strathmore offers 180 one- to four-bedroom residences, each featuring expansive layouts, sweeping city and river views, and artful finishes that anchor every home in elegance. Complementing these residences is a collection of exceptional amenities and the renowned service from Related's on-site management team, making this a rare opportunity for well-considered city living surrounded by world-class dining, museums, and seamless access to the FDR and beyond. Upon arrival at The Strathmore, residents are greeted via tree-lined streets and private garden before entering into a grand double-height lobby, where they are met with an expertly trained staff delivering the highest level of service. The Strathmore's resort-style amenity suite blends wellness, leisure, and community with thoughtfully designed spaces: a private dining room with catering kitchen, residents' lounge, fitness center, indoor lap pool, squash/sports court with viewing lounge, and children's playroom. The experience is further enhanced by Related Life, a curated lifestyle program connecting neighbors through enriching events and shared moments.
Residence 8F is a graciously designed 746 SF corner one-bedroom, one-bath home with southwest exposure overlooking the NYC skyline, featuring 7-inch-wide European French oak floors and elegant bay windows that flood the space with natural light. The foyer includes an entry closet and leads to a large, closed kitchen outfitted with Miele appliances. Custom Italian cabinetry with Imperial Danby marble countertops accented by polished nickel fixtures, and stainless-steel sink with garbage disposal, complete the space. The bedroom suite is equipped with large walk-in closet, and the bathroom is finished with a custom vanity, Turkish Bianco Dolomite marble countertop, and undermount sink, complemented by polished nickel fixtures for a refined and timeless aesthetic. Residence 20D comes equipped with smart thermostats and vented washer and dryer.
THE STRATHMORE PRESENTS A CORNER ONE-BEDROOM WITH DRAMATIC CITY VIEWS
Rising 44 stories above the leafy charm and quiet sophistication of the Upper East Side, The Strathmore is more than a residence - it's a daily invitation to live elegantly in one of Manhattan's most coveted enclaves. Reimagined by Related Companies in collaboration with internationally acclaimed interior design firm Ingrao Inc., The Strathmore offers 180 one- to four-bedroom residences, each featuring expansive layouts, sweeping city and river views, and artful finishes that anchor every home in elegance. Complementing these residences is a collection of exceptional amenities and the renowned service from Related's on-site management team, making this a rare opportunity for well-considered city living surrounded by world-class dining, museums, and seamless access to the FDR and beyond. Upon arrival at The Strathmore, residents are greeted via tree-lined streets and private garden before entering into a grand double-height lobby, where they are met with an expertly trained staff delivering the highest level of service. The Strathmore's resort-style amenity suite blends wellness, leisure, and community with thoughtfully designed spaces: a private dining room with catering kitchen, residents' lounge, fitness center, indoor lap pool, squash/sports court with viewing lounge, and children's playroom. The experience is further enhanced by Related Life, a curated lifestyle program connecting neighbors through enriching events and shared moments.
Residence 8F is a graciously designed 746 SF corner one-bedroom, one-bath home with southwest exposure overlooking the NYC skyline, featuring 7-inch-wide European French oak floors and elegant bay windows that flood the space with natural light. The foyer includes an entry closet and leads to a large, closed kitchen outfitted with Miele appliances. Custom Italian cabinetry with Imperial Danby marble countertops accented by polished nickel fixtures, and stainless-steel sink with garbage disposal, complete the space. The bedroom suite is equipped with large walk-in closet, and the bathroom is finished with a custom vanity, Turkish Bianco Dolomite marble countertop, and undermount sink, complemented by polished nickel fixtures for a refined and timeless aesthetic. Residence 20D comes equipped with smart thermostats and vented washer and dryer.
Rising 44 stories above the leafy charm and quiet sophistication of the Upper East Side, The Strathmore is more than a residence - it's a daily invitation to live elegantly in one of Manhattan's most coveted enclaves. Reimagined by Related Companies in collaboration with internationally acclaimed interior design firm Ingrao Inc., The Strathmore offers 180 one- to four-bedroom residences, each featuring expansive layouts, sweeping city and river views, and artful finishes that anchor every home in elegance. Complementing these residences is a collection of exceptional amenities and the renowned service from Related's on-site management team, making this a rare opportunity for well-considered city living surrounded by world-class dining, museums, and seamless access to the FDR and beyond. Upon arrival at The Strathmore, residents are greeted via tree-lined streets and private garden before entering into a grand double-height lobby, where they are met with an expertly trained staff delivering the highest level of service. The Strathmore's resort-style amenity suite blends wellness, leisure, and community with thoughtfully designed spaces: a private dining room with catering kitchen, residents' lounge, fitness center, indoor lap pool, squash/sports court with viewing lounge, and children's playroom. The experience is further enhanced by Related Life, a curated lifestyle program connecting neighbors through enriching events and shared moments.
Residence 8F is a graciously designed 746 SF corner one-bedroom, one-bath home with southwest exposure overlooking the NYC skyline, featuring 7-inch-wide European French oak floors and elegant bay windows that flood the space with natural light. The foyer includes an entry closet and leads to a large, closed kitchen outfitted with Miele appliances. Custom Italian cabinetry with Imperial Danby marble countertops accented by polished nickel fixtures, and stainless-steel sink with garbage disposal, complete the space. The bedroom suite is equipped with large walk-in closet, and the bathroom is finished with a custom vanity, Turkish Bianco Dolomite marble countertop, and undermount sink, complemented by polished nickel fixtures for a refined and timeless aesthetic. Residence 20D comes equipped with smart thermostats and vented washer and dryer.
Listing Courtesy of Corcoran Sunshine Marketing Group
Features
A/C
Washer / Dryer
View / Exposure
City Views
South, West Exposures

Building Details

Condop
Ownership
Full Service
Service Level
Elevator
Access
Pets Allowed
Pet Policy
1563/1
Block/Lot
High-Rise
Building Type
Post-War
Age
1996
Year Built
43/180
Floors/Apts
Building Amenities
Bike Room
Common Storage
Digital TV
Garage
Health Club
Housekeeping
Non-Smoking Building
Playroom
Pool
Valet Service

Contact
Jennifer Lee
License
Licensed As: R.E. Associate Broker
Licensed Associate Real Estate Broker
Mortgage Calculator

This information is not verified for authenticity or accuracy and is not guaranteed and may not reflect all real estate activity in the market.
©2026 REBNY Listing Service, Inc. All rights reserved.
Additional building data provided by On-Line Residential [OLR].
All information furnished regarding property for sale, rental or financing is from sources deemed reliable, but no warranty or representation is made as to the accuracy thereof and same is submitted subject to errors, omissions, change of price, rental or other conditions, prior sale, lease or financing or withdrawal without notice. All dimensions are approximate. For exact dimensions, you must hire your own architect or engineer.
Listing ID: 2156615









